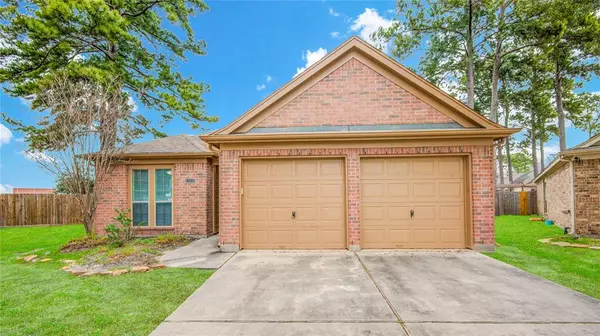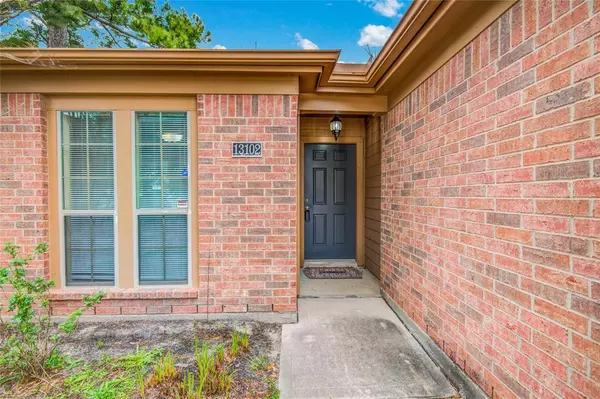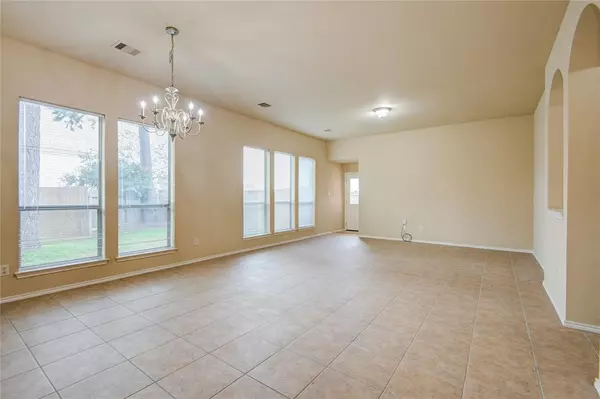For more information regarding the value of a property, please contact us for a free consultation.
13102 Royal Bend LN Tomball, TX 77377
Want to know what your home might be worth? Contact us for a FREE valuation!

Our team is ready to help you sell your home for the highest possible price ASAP
Key Details
Property Type Single Family Home
Listing Status Sold
Purchase Type For Sale
Square Footage 1,916 sqft
Price per Sqft $161
Subdivision Northpointe
MLS Listing ID 23560488
Sold Date 04/12/24
Style Ranch,Traditional
Bedrooms 4
Full Baths 2
HOA Fees $90/ann
HOA Y/N 1
Year Built 2006
Annual Tax Amount $8,736
Tax Year 2023
Lot Size 10,184 Sqft
Acres 0.2338
Property Description
BRAND NEW HVAC SYSTEM! New Granite added in Kitchen! Expansive private yard with no back neighbors! This beautiful Perry built 1 story in the well sought after Villages of Northpointe on a cul-de-sac is a rare one. the home features an open floor plan, large bedrooms and plenty of closet space. Step inside to lofted ceilings and huge bright windows. Family room is expansive with its high ceilings and abundance of window light. Kitchen features real wood cabinetry, updated range, and plenty of counter space. The generously sized primary bedroom has an ensuite bath with separate tub and shower and a massive closet. Three secondary bedrooms are also oversized with large closets and high ceilings. Did we mention the backyard is massive with zero rear neighbors, and features an extended patio? It's a great space for entertaining! You could easily fit a pool in this yard and still have plenty of room to spare! Double-pane windows throughout. Zoned to highly acclaimed Tomball ISD.
Location
State TX
County Harris
Area Tomball South/Lakewood
Rooms
Bedroom Description All Bedrooms Down,En-Suite Bath,Walk-In Closet
Other Rooms Breakfast Room, Family Room, Utility Room in House
Master Bathroom Primary Bath: Double Sinks, Primary Bath: Separate Shower, Primary Bath: Soaking Tub
Kitchen Kitchen open to Family Room
Interior
Interior Features Formal Entry/Foyer, High Ceiling
Heating Central Electric
Cooling Central Electric
Flooring Carpet, Tile
Exterior
Exterior Feature Back Green Space, Back Yard, Back Yard Fenced, Patio/Deck
Parking Features Attached Garage
Garage Spaces 2.0
Roof Type Composition
Street Surface Concrete
Private Pool No
Building
Lot Description Cul-De-Sac, Subdivision Lot
Faces South
Story 1
Foundation Slab
Lot Size Range 1/4 Up to 1/2 Acre
Water Water District
Structure Type Brick,Cement Board
New Construction No
Schools
Elementary Schools Canyon Pointe Elementary School
Middle Schools Grand Lakes Junior High School
High Schools Tomball Memorial H S
School District 53 - Tomball
Others
Senior Community No
Restrictions Deed Restrictions
Tax ID 127-197-003-0062
Energy Description Attic Vents,Ceiling Fans,Digital Program Thermostat
Acceptable Financing Cash Sale, Conventional, FHA, VA
Tax Rate 2.8897
Disclosures Sellers Disclosure
Listing Terms Cash Sale, Conventional, FHA, VA
Financing Cash Sale,Conventional,FHA,VA
Special Listing Condition Sellers Disclosure
Read Less

Bought with CB&A, Realtors
GET MORE INFORMATION




