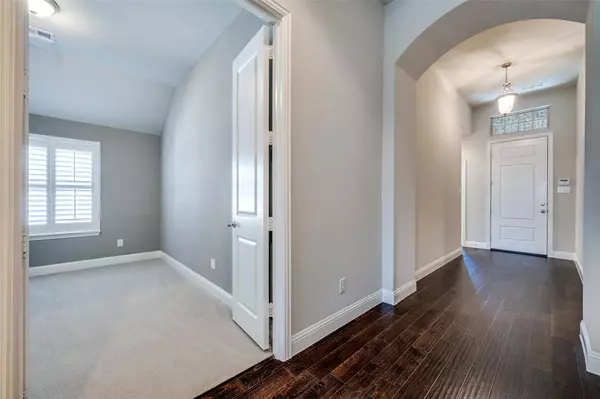For more information regarding the value of a property, please contact us for a free consultation.
3937 Ramble Creek Drive Mckinney, TX 75071
Want to know what your home might be worth? Contact us for a FREE valuation!

Our team is ready to help you sell your home for the highest possible price ASAP
Key Details
Property Type Single Family Home
Sub Type Single Family Residence
Listing Status Sold
Purchase Type For Sale
Square Footage 2,057 sqft
Price per Sqft $267
Subdivision Timber Creek
MLS Listing ID 20535762
Sold Date 04/12/24
Style Ranch
Bedrooms 3
Full Baths 2
Half Baths 1
HOA Fees $34
HOA Y/N Mandatory
Year Built 2017
Lot Size 7,422 Sqft
Acres 0.1704
Lot Dimensions TBD
Property Description
Beautiful 2017 Highland Home with 3 Car Garage situated on a premium lot in Timber Creek just north of Costco and close to Hwy. 75. This home comes with tons of upgrades, including engineered hardwoods, plantation shutters, decorative lighting, oversized premium lot, upgraded built-hutch, oversized master shower, upgraded kitchen and counter tops, upgraded carpet pad, gas drop, and more. Neutral decorator colors thru out. Split bedroom floorplan with private master retreat in rear with large custom closet and secondary bedrooms with full bathroom towards the front. There is also a spacious study with French Doors that can be used as a office, playroom, or secondary living area. This one story beauty is in one of the most convenient locations in McKinney and close to: 75, Hwy 380, great shopping, Baylor Hospital, schools, and in a quite off the path community.
Location
State TX
County Collin
Community Community Pool, Fishing, Lake, Playground, Sidewalks
Direction From the intersection of Hwy. 380 and Hardin Blvd. go North past Costco for about 1.5 miles and turn left on Greenhigh Lane. Turn left and go 3 blocks to Ramble Creek Drive and turn left it will be the second home on the right.
Rooms
Dining Room 2
Interior
Interior Features Cable TV Available, Granite Counters, High Speed Internet Available, Kitchen Island, Open Floorplan, Walk-In Closet(s)
Heating Central, Fireplace(s), Natural Gas
Cooling Ceiling Fan(s), Central Air, Electric
Flooring Carpet, Hardwood
Fireplaces Number 1
Fireplaces Type Gas Logs, Living Room
Equipment Irrigation Equipment
Appliance Dishwasher, Disposal, Electric Oven, Gas Cooktop, Gas Water Heater, Microwave, Plumbed For Gas in Kitchen, Tankless Water Heater
Heat Source Central, Fireplace(s), Natural Gas
Laundry Electric Dryer Hookup, Full Size W/D Area, Washer Hookup
Exterior
Exterior Feature Covered Patio/Porch, Rain Gutters, Lighting, Private Yard
Garage Spaces 3.0
Fence Wood
Community Features Community Pool, Fishing, Lake, Playground, Sidewalks
Utilities Available Cable Available, City Sewer, City Water, Community Mailbox, Concrete, Curbs, Electricity Connected, Individual Gas Meter, Individual Water Meter, Natural Gas Available, Phone Available, Sidewalk, Underground Utilities
Roof Type Composition
Garage Yes
Building
Lot Description Interior Lot, Landscaped, Lrg. Backyard Grass, Sprinkler System, Subdivision
Story One
Foundation Slab
Level or Stories One
Structure Type Brick
Schools
Elementary Schools Naomi Press
Middle Schools Johnson
High Schools Mckinney North
School District Mckinney Isd
Others
Restrictions Other
Ownership See Agent
Acceptable Financing Cash, Conventional, FHA, Not Assumable
Listing Terms Cash, Conventional, FHA, Not Assumable
Financing Conventional
Special Listing Condition Survey Available
Read Less

©2024 North Texas Real Estate Information Systems.
Bought with Alfred Denson • Better Homes and Gardens Real Estate, Winans
GET MORE INFORMATION




