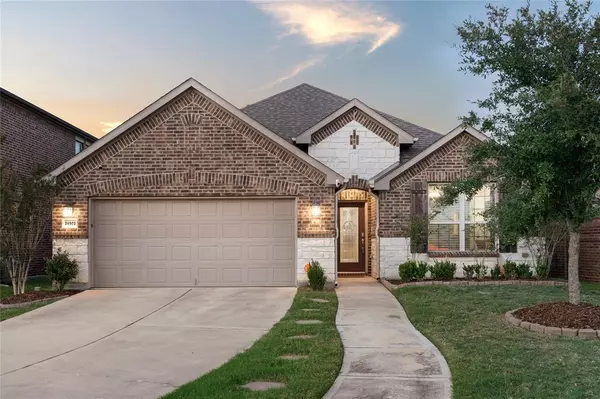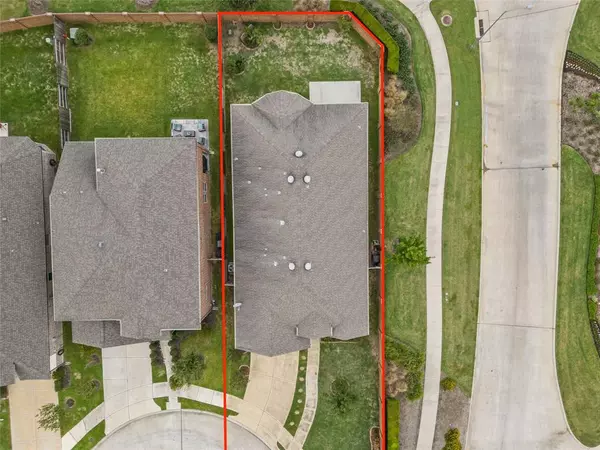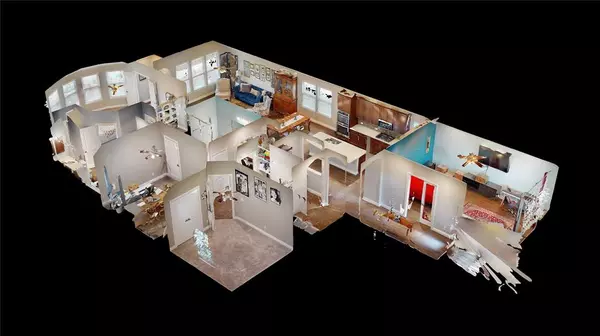For more information regarding the value of a property, please contact us for a free consultation.
24902 Clearwater Willow TRCE Richmond, TX 77406
Want to know what your home might be worth? Contact us for a FREE valuation!

Our team is ready to help you sell your home for the highest possible price ASAP
Key Details
Property Type Single Family Home
Listing Status Sold
Purchase Type For Sale
Square Footage 2,350 sqft
Price per Sqft $176
Subdivision Sendero
MLS Listing ID 72943505
Sold Date 04/10/24
Style Traditional
Bedrooms 3
Full Baths 2
HOA Fees $82/ann
HOA Y/N 1
Year Built 2018
Annual Tax Amount $12,374
Tax Year 2023
Lot Size 6,941 Sqft
Acres 0.1593
Property Description
OPEN HOUSE SUNDAY MARCH 3RD FROM 1:00PM-4:00PM! Welcome home to 24902 Clearwater Willow Trace situated on a premium lot with only one neighbor in Sendero and zoned to Lamar Consolidated ISD! This lovely home features 3 bedrooms, 2 full baths and an attached, extended 2-car garage with 4ft of extra space. Work from home in the private study. The chef's kitchen features dark stained cabinetry with quartz countertops, SS appliances, double oven, upgraded backsplash and sink, touch less faucet, 42' cabinets, pull out pot/pan drawer and an oversized island. The family room includes gorgeous flooring and large windows. End your days in the spacious primary suite with bay window kick-out. The primary bath includes a large walk-in shower, separate garden tub and his/her walk-in closet. This home has over $50k in upgrades! Don't forget to step out back for a view of the covered patio and backyard. Check out the 3D tour and schedule your showing today!
Location
State TX
County Fort Bend
Area Fort Bend County North/Richmond
Interior
Interior Features Alarm System - Owned, Crown Molding, Fire/Smoke Alarm, High Ceiling
Heating Central Gas
Cooling Central Electric
Flooring Carpet, Tile
Exterior
Exterior Feature Back Yard, Back Yard Fenced, Covered Patio/Deck, Fully Fenced, Patio/Deck, Sprinkler System
Parking Features Attached Garage
Garage Spaces 2.0
Roof Type Composition
Street Surface Concrete,Curbs
Private Pool No
Building
Lot Description Subdivision Lot
Story 1
Foundation Slab
Lot Size Range 0 Up To 1/4 Acre
Water Water District
Structure Type Brick,Stone
New Construction No
Schools
Elementary Schools Hubenak Elementary School
Middle Schools Leaman Junior High School
High Schools Fulshear High School
School District 33 - Lamar Consolidated
Others
Senior Community No
Restrictions Deed Restrictions
Tax ID 6770-03-001-0110-901
Energy Description Attic Vents,Ceiling Fans,Digital Program Thermostat,High-Efficiency HVAC,HVAC>13 SEER,Insulated/Low-E windows,Insulation - Batt,North/South Exposure,Radiant Attic Barrier
Acceptable Financing Cash Sale, Conventional, FHA, VA
Tax Rate 3.2902
Disclosures Mud, Sellers Disclosure
Listing Terms Cash Sale, Conventional, FHA, VA
Financing Cash Sale,Conventional,FHA,VA
Special Listing Condition Mud, Sellers Disclosure
Read Less

Bought with LPT Realty, LLC



