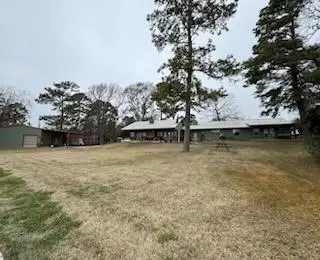For more information regarding the value of a property, please contact us for a free consultation.
340 Patricks Ferry RD Point Blank, TX 77364
Want to know what your home might be worth? Contact us for a FREE valuation!

Our team is ready to help you sell your home for the highest possible price ASAP
Key Details
Property Type Single Family Home
Listing Status Sold
Purchase Type For Sale
Square Footage 2,942 sqft
Price per Sqft $336
Subdivision Patricks Ferry
MLS Listing ID 28940030
Sold Date 04/05/24
Style Traditional
Bedrooms 4
Full Baths 3
Half Baths 1
Year Built 1985
Annual Tax Amount $7,481
Tax Year 2023
Lot Size 1.040 Acres
Acres 1.04
Property Description
You have found your escape, home or weekend getaway you cannot miss this one! Approximately 200 feet of bulk headed located on open water with wide open views of Lake Livingston. The 40' covered patio overlooking the huge lawn and lake make a great place for relaxing or a day on the lake. Metal bulkhead, boat house and double jet ski lift. The newly built 40x30 shop/garage has plenty of room for storing additional lake toys or tinkering on your favorite old car. The home has updated electrical, spray foam, windows, doors, floors metal roof, commercial tankless water heater, baths and kitchen. Low electric bills due to energy features and insulation. Relax and enjoy the low maintenance lake living with the best views. Updated remote control boat lifts. Irrigation from lake for full yard sprinkler system. Electric entry gate and plenty of parking. PLEASE SEE SELLERS LIST ATTACHED FOR THE MANY OTHER UPDATES ON THIS BEAUTIFUL HOME!!
Location
State TX
County San Jacinto
Area Lake Livingston Area
Rooms
Bedroom Description All Bedrooms Down,Walk-In Closet
Other Rooms 1 Living Area, Breakfast Room, Family Room, Formal Dining, Utility Room in House
Master Bathroom Half Bath, Hollywood Bath, Primary Bath: Double Sinks, Primary Bath: Jetted Tub, Primary Bath: Separate Shower, Primary Bath: Soaking Tub, Secondary Bath(s): Double Sinks, Secondary Bath(s): Tub/Shower Combo, Vanity Area
Den/Bedroom Plus 4
Kitchen Breakfast Bar, Instant Hot Water, Kitchen open to Family Room, Pantry, Soft Closing Drawers
Interior
Interior Features Alarm System - Owned, Fire/Smoke Alarm, High Ceiling, Prewired for Alarm System, Window Coverings
Heating Central Electric, Heat Pump, Zoned
Cooling Central Electric, Heat Pump, Zoned
Flooring Tile, Wood
Fireplaces Number 1
Fireplaces Type Wood Burning Fireplace
Exterior
Exterior Feature Back Yard, Covered Patio/Deck, Patio/Deck, Porch, Side Yard, Sprinkler System, Workshop
Parking Features Oversized Garage
Garage Spaces 2.0
Carport Spaces 2
Garage Description Additional Parking, Auto Driveway Gate, Boat Parking, Driveway Gate, RV Parking, Workshop
Waterfront Description Boat House,Boat Lift,Boat Slip,Bulkhead,Lake View,Lakefront,Metal Bulkhead
Roof Type Aluminum
Street Surface Concrete,Gravel
Accessibility Automatic Gate, Driveway Gate
Private Pool No
Building
Lot Description Cleared, Water View, Waterfront
Story 1
Foundation Slab
Lot Size Range 1 Up to 2 Acres
Sewer Septic Tank
Water Aerobic, Well
Structure Type Cement Board
New Construction No
Schools
Elementary Schools James Street Elementary School
Middle Schools Lincoln Junior High School
High Schools Coldspring-Oakhurst High School
School District 101 - Coldspring-Oakhurst Consolidated
Others
Senior Community No
Restrictions No Restrictions
Tax ID 47897
Ownership Full Ownership
Energy Description Attic Fan,Attic Vents,Ceiling Fans,Digital Program Thermostat,Insulated/Low-E windows,Insulation - Spray-Foam,Tankless/On-Demand H2O Heater
Acceptable Financing Cash Sale, Conventional
Tax Rate 1.4127
Disclosures Exclusions, Sellers Disclosure
Listing Terms Cash Sale, Conventional
Financing Cash Sale,Conventional
Special Listing Condition Exclusions, Sellers Disclosure
Read Less

Bought with RE/MAX Signature
GET MORE INFORMATION




