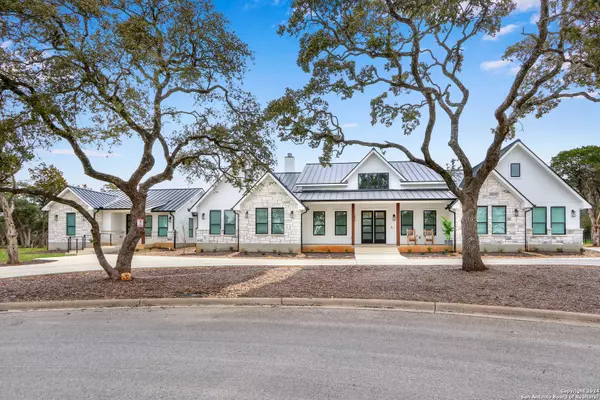For more information regarding the value of a property, please contact us for a free consultation.
2303 Geneseo Oaks New Braunfels, TX 78132
Want to know what your home might be worth? Contact us for a FREE valuation!

Our team is ready to help you sell your home for the highest possible price ASAP
Key Details
Property Type Single Family Home
Sub Type Single Residential
Listing Status Sold
Purchase Type For Sale
Square Footage 4,777 sqft
Price per Sqft $261
Subdivision Preserve Of Mission Valley
MLS Listing ID 1754274
Sold Date 04/04/24
Style One Story
Bedrooms 6
Full Baths 4
Half Baths 1
Construction Status Pre-Owned
HOA Fees $45/ann
Year Built 2023
Annual Tax Amount $12,000
Tax Year 2022
Lot Size 1.200 Acres
Property Description
Welcome home to a beautiful custom build modern farmhouse style home. This home sits on 1.2 acres and has an attached 2 bed 1 bath guest house. The main house provides 4 beds 3.5 baths, a study, and a flex space currently being used as a playroom. The open floor plan offers great space for entertaining. The high ceilings, beams, and floor to ceiling stone fireplace are appealing to the eyes. The kitchen offers kitchaide appliances with a double oven and 6 burner gas stove cooktop, a hidden pantry, and oversized island. The primary bedroom is on the opposite end of the house from the other bedrooms, the primary bath has a luxury spa like feel. The laundry room is plumbed and electric for dual washer and dual dryer. The remaining three bedrooms are on the other side of the house with two full bathrooms. The guest house was designed to be a smaller version of the main house and offers 2 beds and 1 bath, a living, kitchen with eat in dining, and laundry room. There are two gas fireplaces. One in the living in the main house and one on the back patio. The entire main house is wired for surround sound to include 6 hidden speakers in the kitchen/living/dining area another amazing aspect for entertaining. Enjoy hill country peaceful life when you live here
Location
State TX
County Comal
Area 2612
Rooms
Master Bathroom Main Level 16X12 Tub/Shower Separate, Separate Vanity, Garden Tub
Master Bedroom Main Level 17X14 Split, Walk-In Closet, Ceiling Fan, Full Bath
Bedroom 2 Main Level 12X11
Bedroom 3 Main Level 14X11
Bedroom 4 Main Level 12X14
Bedroom 5 Main Level 12X12
Living Room Main Level 20X20
Dining Room Main Level 8X11
Kitchen Main Level 20X12
Study/Office Room Main Level 11X8
Interior
Heating Central
Cooling Two Central
Flooring Carpeting, Ceramic Tile, Vinyl
Heat Source Electric, Propane Owned
Exterior
Parking Features Three Car Garage
Pool None
Amenities Available Controlled Access
Roof Type Metal
Private Pool N
Building
Foundation Slab
Sewer Septic
Construction Status Pre-Owned
Schools
Elementary Schools Veramendi
Middle Schools Oak Run
High Schools New Braunfel
School District New Braunfels
Others
Acceptable Financing Conventional, FHA, VA, Cash
Listing Terms Conventional, FHA, VA, Cash
Read Less
GET MORE INFORMATION




