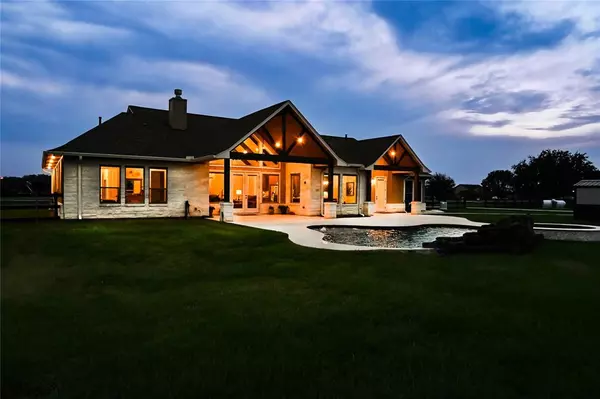For more information regarding the value of a property, please contact us for a free consultation.
17727 Cypress Hill DR Rosharon, TX 77583
Want to know what your home might be worth? Contact us for a FREE valuation!

Our team is ready to help you sell your home for the highest possible price ASAP
Key Details
Property Type Single Family Home
Listing Status Sold
Purchase Type For Sale
Square Footage 2,739 sqft
Price per Sqft $271
Subdivision Suncreek Estates Sec 1-2
MLS Listing ID 81744711
Sold Date 04/04/24
Style Traditional
Bedrooms 3
Full Baths 2
Half Baths 1
HOA Fees $58/ann
HOA Y/N 1
Year Built 2021
Annual Tax Amount $13,064
Tax Year 2023
Lot Size 2.970 Acres
Acres 2.97
Property Description
Welcome to your own private oasis in the charming Suncreek Estates Community! This stunning 3-bedroom, 2.5-bath home boasts an impressive 2739 square feet of living space, nestled on close to 3 acres.
Built in 2021 with meticulous attention to detail, this home offers all the modern amenities you desire, combined with the tranquility of country living. sip your morning coffee and watch the deer roam the neighborhood, right from the comfort of your own poolside paradise. Step inside to discover a seamless blend of elegance and functionality. The home office is ideal for remote work or creativity, providing the perfect sanctuary for your endeavors or personal projects. This exceptional property also features a charming barn.
Located in Suncreek Estates Community, Embrace the joy of country living, where every day feels like a vacation. You may never want to leave home! Schedule your private tour today and experience the immense appeal of this remarkable property firsthand.
Location
State TX
County Brazoria
Area Rosharon
Rooms
Bedroom Description Walk-In Closet
Other Rooms Home Office/Study
Master Bathroom Primary Bath: Double Sinks, Primary Bath: Separate Shower
Kitchen Kitchen open to Family Room, Pantry, Pot Filler, Soft Closing Cabinets, Soft Closing Drawers, Walk-in Pantry
Interior
Heating Central Gas
Cooling Central Electric
Flooring Tile, Wood
Fireplaces Number 1
Fireplaces Type Gaslog Fireplace
Exterior
Parking Features Attached Garage
Garage Spaces 3.0
Pool Gunite, Heated, In Ground
Roof Type Composition
Street Surface Asphalt
Private Pool Yes
Building
Lot Description Subdivision Lot
Story 1
Foundation Slab
Lot Size Range 2 Up to 5 Acres
Water Aerobic, Well
Structure Type Stone
New Construction No
Schools
Elementary Schools Frontier Elementary School
Middle Schools Angleton Middle School
High Schools Angleton High School
School District 5 - Angleton
Others
Senior Community No
Restrictions Deed Restrictions
Tax ID 7861-1003-001
Ownership Full Ownership
Acceptable Financing Cash Sale, Conventional, FHA, VA
Tax Rate 1.9883
Disclosures Sellers Disclosure
Listing Terms Cash Sale, Conventional, FHA, VA
Financing Cash Sale,Conventional,FHA,VA
Special Listing Condition Sellers Disclosure
Read Less

Bought with Keller Williams Preferred
GET MORE INFORMATION




