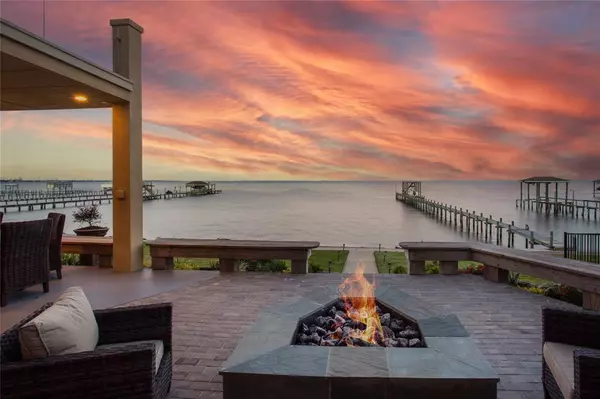For more information regarding the value of a property, please contact us for a free consultation.
1431 Bayshore DR Kemah, TX 77565
Want to know what your home might be worth? Contact us for a FREE valuation!

Our team is ready to help you sell your home for the highest possible price ASAP
Key Details
Property Type Single Family Home
Listing Status Sold
Purchase Type For Sale
Square Footage 3,904 sqft
Price per Sqft $435
Subdivision Seagate
MLS Listing ID 98894089
Sold Date 04/04/24
Style Contemporary/Modern
Bedrooms 4
Full Baths 2
Half Baths 1
Year Built 1995
Annual Tax Amount $20,928
Tax Year 2023
Lot Size 0.309 Acres
Property Description
Welcome to Your Dream Waterfront Oasis in the Heart of Kemah! See The Tour & Prepare To Be Wowed!*This Stunning Property Offers the Perfect Blend of Luxury, Comfort & Breathtaking Views*Step inside to be greeted by the grandeur of soaring ceilings & picture windows, creating an inviting atmosphere for gatherings or just relaxing*The 1st FL boasts a spacious living rm & primary suite; both offering picturesque Bay Views*4 Bedrooms & Easy To Convert To 5*Step outside to the patio deck & be captivated by the panoramic water views*The outdoor kitchen & fire pit are perfect for entertaining guests or a cozy evening under the stars*Other features include a generator & storm shutters for added privacy & peace of mind*The beautifully landscaped garden, adorned w/majestic oak trees, creates a serene & private space*Easy To Golfcart/Walk to The Kemah Boardwalk & Shops For Entertainment*Furnishings Can Stay*Take A Look & You’ll Want To Make this Your Forever Home!
Location
State TX
County Galveston
Area League City
Rooms
Bedroom Description Primary Bed - 1st Floor,Sitting Area,Walk-In Closet
Other Rooms Family Room, Formal Dining, Home Office/Study, Loft, Utility Room in House
Master Bathroom Half Bath, Primary Bath: Double Sinks
Den/Bedroom Plus 5
Kitchen Kitchen open to Family Room, Pantry
Interior
Interior Features Balcony, Formal Entry/Foyer, High Ceiling, Wet Bar, Window Coverings
Heating Central Gas
Cooling Central Electric
Flooring Carpet, Stone
Fireplaces Number 1
Fireplaces Type Gaslog Fireplace
Exterior
Exterior Feature Back Green Space, Covered Patio/Deck, Outdoor Fireplace, Outdoor Kitchen, Partially Fenced, Patio/Deck, Sprinkler System, Storm Shutters, Workshop
Parking Features Attached Garage, Oversized Garage
Garage Spaces 2.0
Waterfront Description Bay Front,Bay View,Bulkhead
Roof Type Composition
Street Surface Concrete
Private Pool No
Building
Lot Description Water View, Waterfront
Story 2
Foundation Slab
Lot Size Range 1/4 Up to 1/2 Acre
Water Water District
Structure Type Stucco
New Construction No
Schools
Elementary Schools Stewart Elementary School (Clear Creek)
Middle Schools Bayside Intermediate School
High Schools Clear Falls High School
School District 9 - Clear Creek
Others
Senior Community No
Restrictions Deed Restrictions
Tax ID 6365-0001-0007-000
Energy Description Ceiling Fans,Digital Program Thermostat,Generator,Storm Windows
Acceptable Financing Cash Sale, Conventional
Tax Rate 1.8847
Disclosures Mud, Sellers Disclosure
Listing Terms Cash Sale, Conventional
Financing Cash Sale,Conventional
Special Listing Condition Mud, Sellers Disclosure
Read Less

Bought with Global Investment Realty
GET MORE INFORMATION




