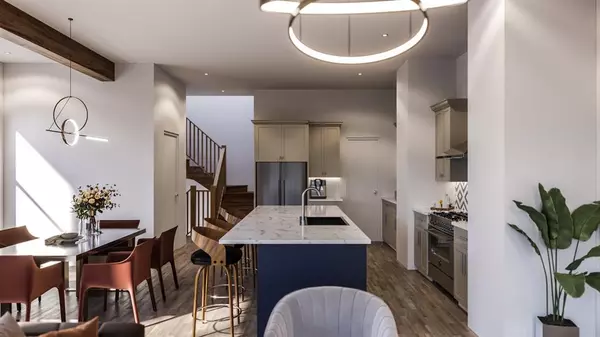For more information regarding the value of a property, please contact us for a free consultation.
713 Nicholson ST #E Houston, TX 77007
Want to know what your home might be worth? Contact us for a FREE valuation!

Our team is ready to help you sell your home for the highest possible price ASAP
Key Details
Property Type Single Family Home
Listing Status Sold
Purchase Type For Sale
Square Footage 2,438 sqft
Price per Sqft $313
Subdivision Nicholson Estates
MLS Listing ID 40962242
Sold Date 04/03/24
Style Contemporary/Modern
Bedrooms 3
Full Baths 3
Half Baths 1
Year Built 2023
Annual Tax Amount $2,849
Tax Year 2021
Lot Size 1,698 Sqft
Acres 0.039
Property Description
This luxurious new home is just moments from the Heights Hike & Bike Trail. Light gray wood flooring enhances the home's overall elegance & sophistication. Coupled with high ceilings feat. The interior is brilliantly illumined with recessed lighting & picture windows, lending a modern flair. Quartz countertops, soft-close shaker-style cabinets, & drawers contribute an additional layer of refined sophistication. This stunning home offers luxury & convenience with 3 spacious bedrooms, each with an ensuite bathroom & walk-in closet. The primary suite is a haven of luxury, spacious with/ tray ceilings & 2 walk-in closets. The stylish primary bath feat. marble flooring, a frameless glass shower, a freestanding soaking tub, & double vanity sinks. Cook to your heart's desire in the gourmet kitchen, feat. an elegant glass tile backsplash w/ gold inlays & an expansive kitchen island, all complemented by state-of-the-art appliances. Unwind & relax on the rooftop terrace offering city views.
Location
State TX
County Harris
Area Heights/Greater Heights
Rooms
Bedroom Description 1 Bedroom Down - Not Primary BR,En-Suite Bath,Primary Bed - 3rd Floor,Walk-In Closet
Other Rooms 1 Living Area, Living Area - 2nd Floor
Master Bathroom Half Bath, Primary Bath: Double Sinks, Primary Bath: Separate Shower, Primary Bath: Soaking Tub, Secondary Bath(s): Tub/Shower Combo
Den/Bedroom Plus 3
Kitchen Island w/o Cooktop, Kitchen open to Family Room, Pantry, Soft Closing Cabinets, Walk-in Pantry
Interior
Interior Features Balcony, Dryer Included, Fire/Smoke Alarm, High Ceiling, Prewired for Alarm System, Refrigerator Included, Washer Included, Wired for Sound
Heating Central Electric
Cooling Central Electric
Flooring Marble Floors, Tile, Wood
Exterior
Exterior Feature Balcony, Porch, Rooftop Deck
Parking Features Attached Garage
Garage Spaces 2.0
Garage Description Additional Parking, Auto Garage Door Opener
Roof Type Composition
Street Surface Concrete
Private Pool No
Building
Lot Description Corner, Other, Subdivision Lot
Faces West
Story 4
Foundation Slab
Lot Size Range 0 Up To 1/4 Acre
Builder Name 877 Prosper
Sewer Public Sewer
Water Public Water
Structure Type Wood
New Construction Yes
Schools
Elementary Schools Love Elementary School
Middle Schools Hogg Middle School (Houston)
High Schools Heights High School
School District 27 - Houston
Others
Senior Community No
Restrictions Deed Restrictions,No Restrictions
Tax ID 137-394-001-0001
Ownership Full Ownership
Energy Description Ceiling Fans,Digital Program Thermostat,Energy Star/CFL/LED Lights
Acceptable Financing Cash Sale, Conventional
Tax Rate 2.3307
Disclosures No Disclosures
Listing Terms Cash Sale, Conventional
Financing Cash Sale,Conventional
Special Listing Condition No Disclosures
Read Less

Bought with Texas Legacy Properties
GET MORE INFORMATION




