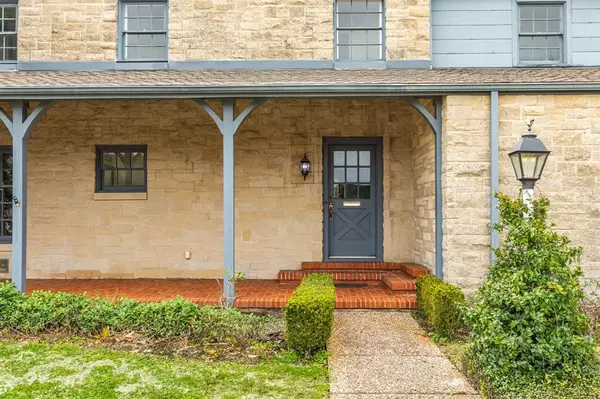For more information regarding the value of a property, please contact us for a free consultation.
4313 Caduceus PL Galveston, TX 77550
Want to know what your home might be worth? Contact us for a FREE valuation!

Our team is ready to help you sell your home for the highest possible price ASAP
Key Details
Property Type Single Family Home
Listing Status Sold
Purchase Type For Sale
Square Footage 3,207 sqft
Price per Sqft $139
Subdivision Denver Court
MLS Listing ID 64764229
Sold Date 04/02/24
Style Other Style
Bedrooms 4
Full Baths 2
Half Baths 1
Year Built 1947
Annual Tax Amount $1,784
Tax Year 2023
Lot Size 10,125 Sqft
Acres 0.2324
Property Description
Prime property with good bones located in sought after Denver Court! 4 bedrooms & 2.5 baths, plus a bonus room that offers endless possibilities. On the ground level, you'll find the kitchen/breakfast room combo provides a cozy space for meals, while the formal dining and living rooms offer more room for entertaining. Step into the sunroom from the living room and enjoy serene views of the fenced backyard & deck area. Conveniently tucked under the staircase is a half bath, and nearby, the flex room awaits transformation into a 5th bedroom, home office, or whatever meets your needs. Access to the garage and utility room completes this level. Upstairs is the primary bedroom suite with soaking tub and walk-in closet, three additional bedrooms, and a guest bathroom with shower only. Hardwoods throughout home are ready to be restored. With its great location, proximity to the beach, and versatile layout, this home presents an incredible opportunity to remodel & make it your own.
Location
State TX
County Galveston
Area Midtown - Galveston
Rooms
Bedroom Description 1 Bedroom Down - Not Primary BR,Primary Bed - 2nd Floor,Walk-In Closet
Other Rooms 1 Living Area, Breakfast Room, Den, Formal Dining, Home Office/Study, Living Area - 1st Floor, Sun Room, Utility Room in Garage
Master Bathroom Half Bath, Primary Bath: Soaking Tub, Secondary Bath(s): Shower Only
Den/Bedroom Plus 5
Interior
Interior Features Refrigerator Included
Heating Central Gas
Cooling Central Electric
Flooring Carpet, Tile, Wood
Fireplaces Number 1
Fireplaces Type Wood Burning Fireplace
Exterior
Exterior Feature Back Yard, Back Yard Fenced, Partially Fenced, Patio/Deck
Parking Features Attached Garage
Garage Spaces 2.0
Carport Spaces 2
Garage Description Additional Parking, Auto Garage Door Opener, Double-Wide Driveway
Roof Type Composition
Street Surface Asphalt
Private Pool No
Building
Lot Description Cleared
Faces North
Story 2
Foundation Pier & Beam
Lot Size Range 0 Up To 1/4 Acre
Sewer Public Sewer
Water Public Water
Structure Type Stone
New Construction No
Schools
Elementary Schools Gisd Open Enroll
Middle Schools Gisd Open Enroll
High Schools Ball High School
School District 22 - Galveston
Others
Senior Community No
Restrictions Zoning
Tax ID 3510-0182-1019-000
Ownership Full Ownership
Energy Description Ceiling Fans
Acceptable Financing Cash Sale, Conventional
Disclosures Sellers Disclosure
Listing Terms Cash Sale, Conventional
Financing Cash Sale,Conventional
Special Listing Condition Sellers Disclosure
Read Less

Bought with RE/MAX Leading Edge
GET MORE INFORMATION




