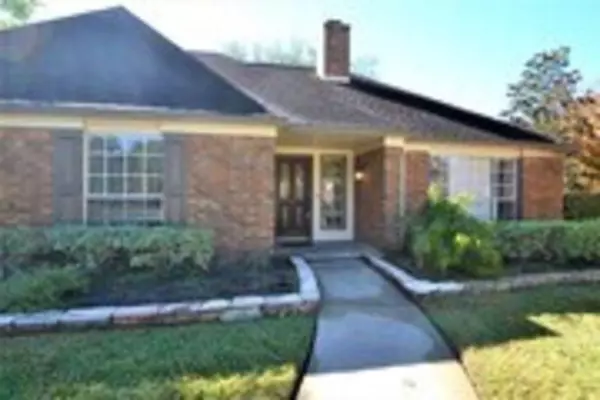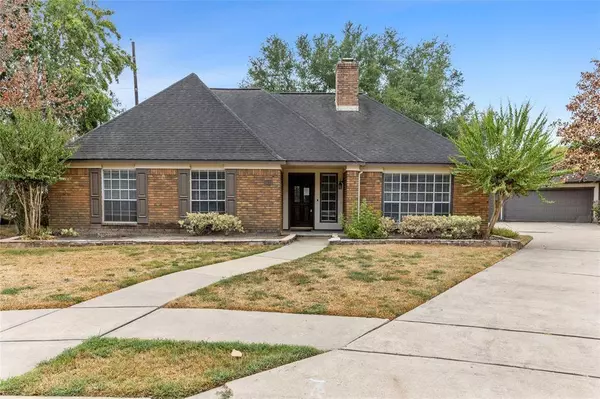For more information regarding the value of a property, please contact us for a free consultation.
4031 Bratton ST Sugar Land, TX 77479
Want to know what your home might be worth? Contact us for a FREE valuation!

Our team is ready to help you sell your home for the highest possible price ASAP
Key Details
Property Type Single Family Home
Listing Status Sold
Purchase Type For Sale
Square Footage 2,544 sqft
Price per Sqft $170
Subdivision Oxford Sec 2
MLS Listing ID 79877499
Sold Date 04/01/24
Style Traditional
Bedrooms 4
Full Baths 2
HOA Fees $80/ann
HOA Y/N 1
Year Built 1989
Annual Tax Amount $8,747
Tax Year 2023
Lot Size 0.401 Acres
Acres 0.4014
Property Description
Beautiful 1-story with 3 car garage home in secluded Commonwealth, adjacent to First Colony. Spacious floor plan & every room in the home have larger than normal design for this size home. Updated kitchen with counter tops, wood floors & tile. Commonwealth Elementary, Fort Settlement Middle & well-known Clements High. Secluded community. The house is surrounded by lots of trees. No neighbors behind you. One of the largest private lot with plenty yard for Pool. A walking trail nearby & easy walking distance to the club house, swimming pool and tennis court. Minutes to Sweetwater Country Club and 36 homes of golf. Great location- close to Parks, Shopping, Dinning & major freeways! Low Tax Rate! Never Flooded per seller! Tree-lined Cul-De-Sec Street in the Common Wealth Community. The home has plenty of windows for natural lights and feel very bright. Beautiful Front Elevation, Grand Entry w/soaring ceilings, Formal Dining. One of room with French door & family room with vaulted Ceiling.
Location
State TX
County Fort Bend
Area Sugar Land South
Rooms
Bedroom Description All Bedrooms Down
Other Rooms 1 Living Area, Utility Room in House
Master Bathroom Primary Bath: Double Sinks, Primary Bath: Jetted Tub, Primary Bath: Separate Shower
Den/Bedroom Plus 4
Kitchen Breakfast Bar, Island w/o Cooktop, Pantry
Interior
Interior Features Fire/Smoke Alarm, Window Coverings
Heating Central Gas
Cooling Central Electric
Flooring Carpet, Laminate, Tile
Fireplaces Number 1
Fireplaces Type Gas Connections, Gaslog Fireplace
Exterior
Exterior Feature Back Yard Fenced
Parking Features Detached Garage
Garage Spaces 3.0
Roof Type Composition
Street Surface Asphalt
Private Pool No
Building
Lot Description Cul-De-Sac, Greenbelt
Faces North
Story 1
Foundation Slab
Lot Size Range 1/4 Up to 1/2 Acre
Sewer Public Sewer
Water Public Water
Structure Type Brick
New Construction No
Schools
Elementary Schools Commonwealth Elementary School
Middle Schools Fort Settlement Middle School
High Schools Clements High School
School District 19 - Fort Bend
Others
HOA Fee Include Grounds
Senior Community No
Restrictions Deed Restrictions
Tax ID 5704-02-001-0300-907
Energy Description Ceiling Fans
Acceptable Financing Cash Sale, Conventional, FHA, VA
Tax Rate 2.1183
Disclosures Sellers Disclosure
Listing Terms Cash Sale, Conventional, FHA, VA
Financing Cash Sale,Conventional,FHA,VA
Special Listing Condition Sellers Disclosure
Read Less

Bought with Houston Association of REALTORS
GET MORE INFORMATION




