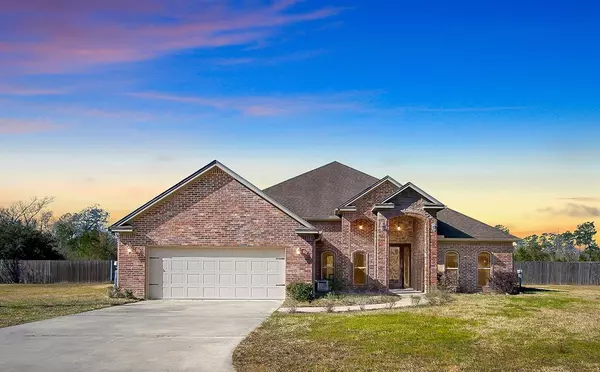For more information regarding the value of a property, please contact us for a free consultation.
5235 Tom Cat TRL Orange, TX 77632
Want to know what your home might be worth? Contact us for a FREE valuation!

Our team is ready to help you sell your home for the highest possible price ASAP
Key Details
Property Type Single Family Home
Listing Status Sold
Purchase Type For Sale
Square Footage 2,500 sqft
Price per Sqft $154
Subdivision Thomas Estate
MLS Listing ID 82259385
Sold Date 03/25/24
Style Traditional
Bedrooms 4
Full Baths 3
Year Built 2012
Annual Tax Amount $6,547
Tax Year 2023
Lot Size 0.518 Acres
Acres 0.518
Property Description
Welcome Home! Come fall in love with this gorgeous crafted home located in Thomas Estates. Enjoy a spacious layout with 2,500sq and 1/2 acre of potential to make this your own. Home features 4 beds and 3 full baths with beautiful cabinetry and granite on every surface. Kitchen is a cooks dream with ample cabinets and walk-in pantry. Primary bedroom features high ceilings, custom lighting and beautiful en-suite with double sinks, garden tub, sizable shower, and plenty storage. Step into the spacious walk-in closet featuring built-ins and its separate access to laundry room. Each additional bedroom features built-in desk areas complete with ample closet space. Fourth room offers endless opportunity with an adjacent 3rd bath. Additionally, the beautiful covered patio with full outdoor kitchen is great for entertaining. Solar panels and battery included; Plus new outdoor AC 2024. Schedule your own private showing now and do not miss out on your chance to make this gorgeous home your own!
Location
State TX
County Orange
Rooms
Bedroom Description All Bedrooms Down,En-Suite Bath,Walk-In Closet
Other Rooms Family Room, Formal Dining, Kitchen/Dining Combo, Living/Dining Combo
Master Bathroom Full Secondary Bathroom Down, Primary Bath: Double Sinks, Primary Bath: Jetted Tub, Primary Bath: Shower Only, Secondary Bath(s): Tub/Shower Combo, Vanity Area
Kitchen Island w/o Cooktop, Kitchen open to Family Room, Pantry, Pots/Pans Drawers, Walk-in Pantry
Interior
Interior Features High Ceiling, Refrigerator Included
Heating Central Electric
Cooling Central Electric
Fireplaces Number 1
Exterior
Parking Features Attached Garage
Garage Spaces 2.0
Garage Description Double-Wide Driveway
Roof Type Composition
Private Pool No
Building
Lot Description Subdivision Lot
Story 1
Foundation Slab
Lot Size Range 1/2 Up to 1 Acre
Water Water District
Structure Type Brick
New Construction No
Schools
Elementary Schools Mauriceville Elementary School
Middle Schools Mauriceville Middle School
High Schools Little Cypress-Mauriceville High School
School District 683 - Little Cypress-Mauriceville Consolidated
Others
Senior Community No
Restrictions Unknown
Tax ID R63092
Energy Description Solar Panel - Owned
Tax Rate 1.7994
Disclosures Sellers Disclosure
Special Listing Condition Sellers Disclosure
Read Less

Bought with Vive Realty LLC
GET MORE INFORMATION




