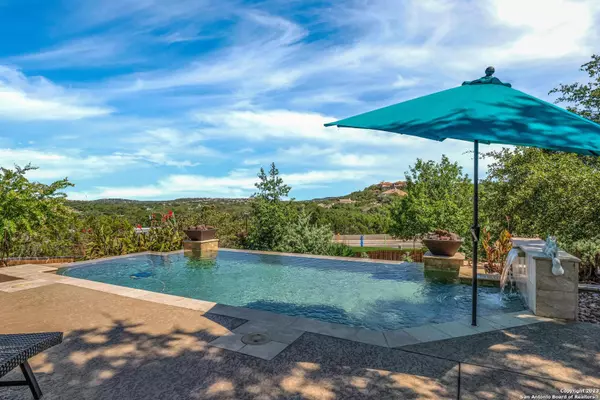For more information regarding the value of a property, please contact us for a free consultation.
1511 WILD PEAK San Antonio, TX 78258-7206
Want to know what your home might be worth? Contact us for a FREE valuation!

Our team is ready to help you sell your home for the highest possible price ASAP
Key Details
Property Type Single Family Home
Sub Type Single Residential
Listing Status Sold
Purchase Type For Sale
Square Footage 4,266 sqft
Price per Sqft $234
Subdivision Mountain Lodge
MLS Listing ID 1728963
Sold Date 03/29/24
Style Two Story,Traditional
Bedrooms 4
Full Baths 4
Half Baths 1
Construction Status Pre-Owned
HOA Fees $90/qua
Year Built 2012
Annual Tax Amount $16,817
Tax Year 2022
Lot Size 0.481 Acres
Property Description
This exquisite home in Altamira sits on nearly 1/2 an acre in a cul de sac. +/-4,266 sq. ft., 4 bedrooms, 4 full baths & one half bath, study, dining room, game room, media room, library & 2 oversized covered patios w/nice views. Main level has primary suite w/door to outdoor patio. The guest suite is also on the main level. Beautiful kitchen with wall of upgraded cabinets, granite counters, island, breakfast bar, double ovens, gas cook top, microwave dishwasher & farmer's sink. Kitchen overlooks breakfast nook & family room w/fireplace & vaulted ceilings. View of back patio w/fireplace can be seen from kitchen, breakfast, family rooms and primary bedroom. Lower level (walk-out basement) has 2 bedrooms, 2 baths, game room, media room & library which could be converted into a 5th bedroom by adding a door. French doors lead to the oversized 2nd covered patio, 2 decks & 2 pergolas plus your beautiful pool w/spacious sitting area. Lower level has 10 foot ceiling so natural light flows into the rooms. Private backyard, oversized 3 car garage. List of many upgrades are in the additional documents which can be sent to you via your REALTOR.
Location
State TX
County Bexar
Area 1801
Rooms
Master Bathroom Main Level 15X10 Tub/Shower Separate, Separate Vanity, Double Vanity, Garden Tub
Master Bedroom Main Level 18X15 Split, DownStairs, Outside Access, Walk-In Closet, Ceiling Fan, Full Bath
Bedroom 2 Main Level 17X18
Bedroom 3 Walkout Basement 14X12
Bedroom 4 Walkout Basement 14X12
Dining Room Main Level 12X12
Kitchen Main Level 21X12
Family Room Main Level 18X15
Study/Office Room Main Level 15X12
Interior
Heating Central, Heat Pump, 2 Units
Cooling Two Central, Zoned
Flooring Carpeting, Ceramic Tile, Marble, Wood, Laminate
Heat Source Electric
Exterior
Exterior Feature Patio Slab, Covered Patio, Deck/Balcony, Privacy Fence, Wrought Iron Fence, Sprinkler System, Double Pane Windows, Special Yard Lighting, Mature Trees
Parking Features Three Car Garage, Attached, Side Entry, Oversized
Pool In Ground Pool, Pool is Heated, Pools Sweep
Amenities Available Controlled Access
Roof Type Heavy Composition
Private Pool Y
Building
Lot Description Cul-de-Sac/Dead End, 1/4 - 1/2 Acre, Mature Trees (ext feat), Gently Rolling, Sloping
Foundation Slab
Sewer Sewer System
Water Water System
Construction Status Pre-Owned
Schools
Elementary Schools Tuscany Heights
Middle Schools Tejeda
High Schools Johnson
School District North East I.S.D
Others
Acceptable Financing Conventional, VA, Cash
Listing Terms Conventional, VA, Cash
Read Less
GET MORE INFORMATION




