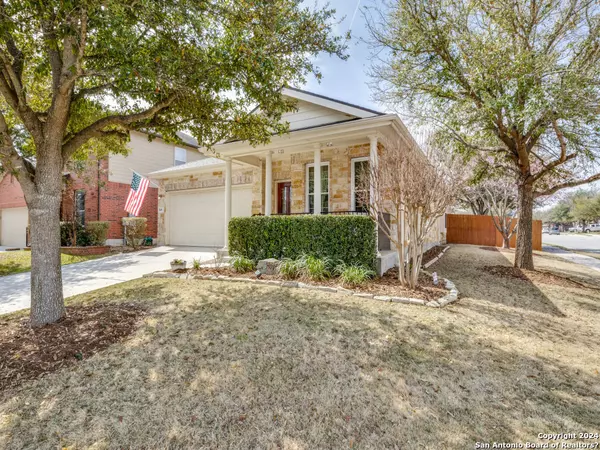For more information regarding the value of a property, please contact us for a free consultation.
549 CELTIC ASH RUN Schertz, TX 78108-2359
Want to know what your home might be worth? Contact us for a FREE valuation!

Our team is ready to help you sell your home for the highest possible price ASAP
Key Details
Property Type Single Family Home
Sub Type Single Residential
Listing Status Sold
Purchase Type For Sale
Square Footage 1,731 sqft
Price per Sqft $173
Subdivision Belmont Park
MLS Listing ID 1755058
Sold Date 03/29/24
Style One Story
Bedrooms 3
Full Baths 2
Construction Status Pre-Owned
HOA Fees $35/qua
Year Built 2008
Annual Tax Amount $6,350
Tax Year 2022
Lot Size 6,795 Sqft
Property Description
HONEY, STOP THE CAR! Amazing One Owner Home & No Neighbors Behind Plus Corner Lot! * Gorgeous & Energy Efficient PELLA WINDOWS Installed Through The Home In October 2023 * Garage Door Opener & Trees Pruned Sept. 2023 * Luxury Vinyl Plank (Wide Profile) Kitchen & Family Room April 2023 * Dimensional Roof Shingles June 2022 * Water Heater, Fence & Toilets In 2020 * Builder Replaced Plumbing 2018 * MUCH MORE * Radiant Barrier Roof Decking * 2" Blinds * Covered Porch & Covered Patio * Primary Suite Includes Separate Shower & Garden Tub Plus Amazing California Closet! * Cabinet Hardware * Water Softener * Gutters * Central Vacuum * Sprinkler System * Decorator Paint * Antique Fireplace Mantle * Updated Plumbing & Lighting Fixtures * Raised Panel 42" Cabinets * 9' Ceilings * Open Floor Plan * Large Walk-in Pantry/Utility Room * Highly Desirable Neighborhood & SCUC Schools.
Location
State TX
County Guadalupe
Area 2705
Rooms
Master Bathroom Main Level 9X8 Tub/Shower Separate
Master Bedroom Main Level 19X13 Split, DownStairs, Walk-In Closet, Ceiling Fan, Full Bath
Bedroom 2 Main Level 11X10
Bedroom 3 Main Level 10X10
Living Room Main Level 15X12
Dining Room Main Level 12X10
Kitchen Main Level 14X12
Family Room Main Level 15X14
Interior
Heating Central
Cooling One Central
Flooring Carpeting, Ceramic Tile, Other
Heat Source Electric
Exterior
Exterior Feature Patio Slab, Covered Patio, Privacy Fence, Sprinkler System, Double Pane Windows, Storage Building/Shed, Has Gutters, Mature Trees
Parking Features Two Car Garage, Attached
Pool None
Amenities Available Pool, Park/Playground, Jogging Trails, Bike Trails, BBQ/Grill
Roof Type Composition
Private Pool N
Building
Lot Description Corner, Mature Trees (ext feat)
Foundation Slab
Sewer Sewer System
Water Water System
Construction Status Pre-Owned
Schools
Elementary Schools John A Sippel
Middle Schools Dobie J. Frank
High Schools Byron Steele High
School District Schertz-Cibolo-Universal City Isd
Others
Acceptable Financing Conventional, FHA, VA, Cash
Listing Terms Conventional, FHA, VA, Cash
Read Less
GET MORE INFORMATION




