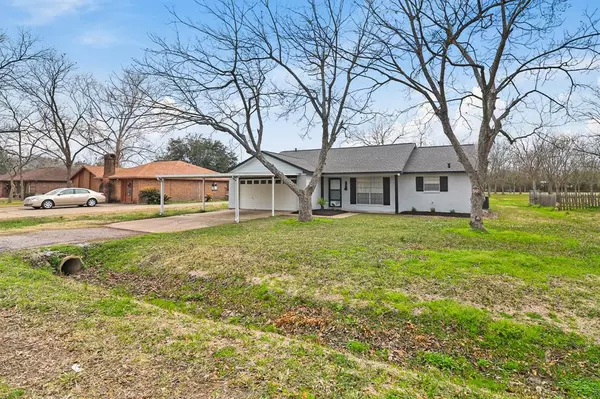For more information regarding the value of a property, please contact us for a free consultation.
414 Julie LN Highlands, TX 77562
Want to know what your home might be worth? Contact us for a FREE valuation!

Our team is ready to help you sell your home for the highest possible price ASAP
Key Details
Property Type Single Family Home
Listing Status Sold
Purchase Type For Sale
Square Footage 1,556 sqft
Price per Sqft $167
Subdivision Franks Country Manor
MLS Listing ID 91253501
Sold Date 03/28/24
Style Traditional
Bedrooms 3
Full Baths 2
Year Built 1984
Annual Tax Amount $4,750
Tax Year 2023
Lot Size 0.257 Acres
Acres 0.2572
Property Description
Welcome to your dream home! This stunning, remodeled brick residence is a true gem, boasting 3 bedrooms, 2 bathrooms, a 2-car garage, and an additional 2-car carport. Nestled in a desirable neighborhood, this property exudes curb appeal with its freshly painted exterior and landscaping.Step inside to discover a tastefully renovated interior that seamlessly combines modern amenities with timeless charm. The heart of the home, the kitchen, is a chef's delight featuring quartz countertops, providing an elegant and durable surface for all your culinary adventures. The addition of a convenient coffee bar adds a touch of luxury, creating the perfect space to start your day or entertain guests.The open-concept living and dining areas are adorned with luxury vinyl plank flooring, creating a warm and inviting atmosphere throughout. Natural light floods the space, accentuating the fresh paint that graces both the interior and exterior, giving the home a bright and airy feel.
Location
State TX
County Harris
Area Baytown/Harris County
Rooms
Bedroom Description All Bedrooms Down
Other Rooms 1 Living Area, Utility Room in Garage
Master Bathroom Primary Bath: Shower Only
Kitchen Soft Closing Cabinets, Soft Closing Drawers
Interior
Heating Central Electric
Cooling Central Electric
Flooring Vinyl Plank
Fireplaces Number 1
Fireplaces Type Wood Burning Fireplace
Exterior
Parking Features Attached Garage
Garage Spaces 2.0
Carport Spaces 2
Roof Type Composition
Private Pool No
Building
Lot Description Subdivision Lot
Story 1
Foundation Slab
Lot Size Range 0 Up To 1/4 Acre
Water Water District
Structure Type Brick,Wood
New Construction No
Schools
Elementary Schools Hopper/Highlands Elementary School
Middle Schools Highlands Junior High School
High Schools Goose Creek Memorial
School District 23 - Goose Creek Consolidated
Others
Senior Community No
Restrictions Deed Restrictions
Tax ID 109-277-000-0024
Tax Rate 2.4542
Disclosures Reports Available, Sellers Disclosure
Special Listing Condition Reports Available, Sellers Disclosure
Read Less

Bought with RE/MAX ONE - Premier
GET MORE INFORMATION




