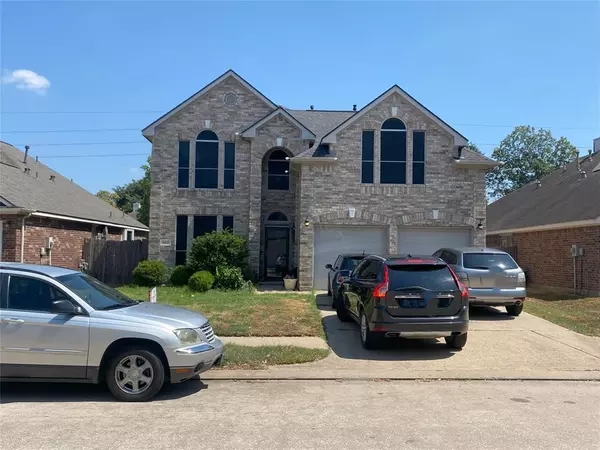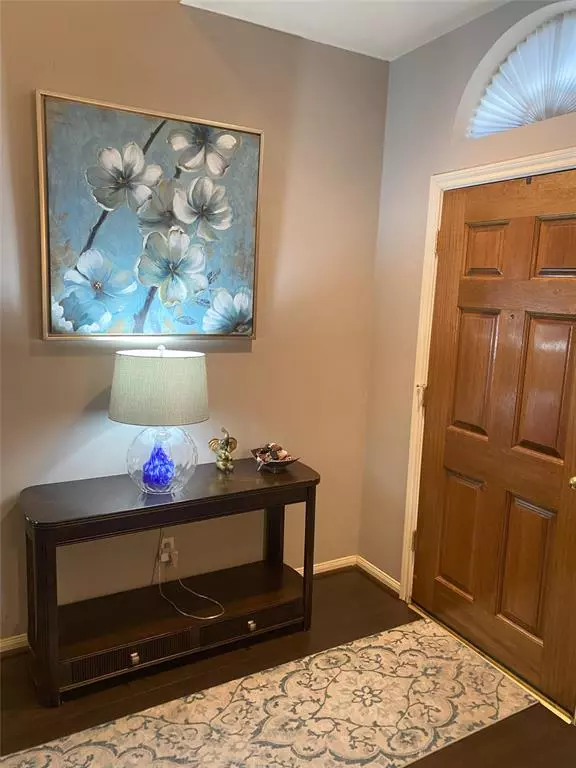For more information regarding the value of a property, please contact us for a free consultation.
6022 Hatfield Glen DR Katy, TX 77449
Want to know what your home might be worth? Contact us for a FREE valuation!

Our team is ready to help you sell your home for the highest possible price ASAP
Key Details
Property Type Single Family Home
Listing Status Sold
Purchase Type For Sale
Square Footage 2,550 sqft
Price per Sqft $117
Subdivision Brenwood
MLS Listing ID 16998315
Sold Date 03/25/24
Style Traditional
Bedrooms 4
Full Baths 2
Half Baths 1
HOA Fees $41/ann
HOA Y/N 1
Year Built 2003
Annual Tax Amount $6,110
Tax Year 2022
Lot Size 5,205 Sqft
Acres 0.1195
Property Description
Welcome to 6022 Hatfield Glen! This charming two-story home is perfect for families looking for space and comfort. With four bedrooms and two bathrooms, there is plenty of room for everyone. The first floor boasts a formal dining area, a primary bedroom with an ensuite bathroom, and an open concept living/family room and kitchen. The kitchen features an eat-in area and a breakfast bar, making it ideal for entertaining. One of the highlights of this property is the nature walking trail located just behind the home, providing a peaceful and private backyard setting. Centrally located between major highways, this home offers convenient access to the Grand Parkway, Hwy 6, US 290, and I-10. Don't miss out on the opportunity to make this house your home. Schedule an appointment today and start envisioning your future here!
Location
State TX
County Harris
Area Bear Creek South
Rooms
Bedroom Description Primary Bed - 1st Floor
Other Rooms Family Room, Formal Dining, Gameroom Up, Utility Room in House
Master Bathroom Primary Bath: Double Sinks, Primary Bath: Jetted Tub, Primary Bath: Separate Shower, Secondary Bath(s): Double Sinks, Secondary Bath(s): Tub/Shower Combo
Kitchen Kitchen open to Family Room, Pantry
Interior
Interior Features Alarm System - Owned
Heating Central Gas
Cooling Central Electric
Fireplaces Number 1
Fireplaces Type Gas Connections
Exterior
Parking Features Attached Garage
Garage Spaces 2.0
Roof Type Composition
Private Pool No
Building
Lot Description Subdivision Lot
Story 2
Foundation Slab
Lot Size Range 0 Up To 1/4 Acre
Sewer Public Sewer
Water Public Water
Structure Type Brick,Cement Board
New Construction No
Schools
Elementary Schools Mcfee Elementary School
Middle Schools Thornton Middle School (Cy-Fair)
High Schools Cypress Lakes High School
School District 13 - Cypress-Fairbanks
Others
HOA Fee Include Recreational Facilities
Senior Community No
Restrictions Deed Restrictions
Tax ID 124-317-003-0012
Ownership Full Ownership
Acceptable Financing Affordable Housing Program (subject to conditions), Cash Sale, Conventional, FHA, Investor, Seller May Contribute to Buyer's Closing Costs, VA
Tax Rate 2.4781
Disclosures Mud, Sellers Disclosure
Listing Terms Affordable Housing Program (subject to conditions), Cash Sale, Conventional, FHA, Investor, Seller May Contribute to Buyer's Closing Costs, VA
Financing Affordable Housing Program (subject to conditions),Cash Sale,Conventional,FHA,Investor,Seller May Contribute to Buyer's Closing Costs,VA
Special Listing Condition Mud, Sellers Disclosure
Read Less

Bought with eXp Realty LLC
GET MORE INFORMATION




