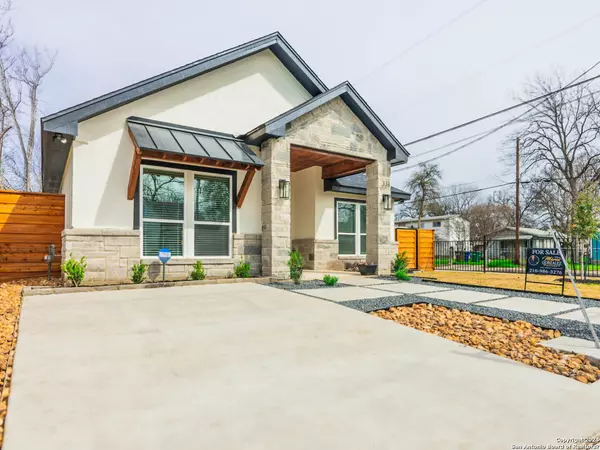For more information regarding the value of a property, please contact us for a free consultation.
331 LAMBERT ST San Antonio, TX 78204-2339
Want to know what your home might be worth? Contact us for a FREE valuation!

Our team is ready to help you sell your home for the highest possible price ASAP
Key Details
Property Type Single Family Home
Sub Type Single Residential
Listing Status Sold
Purchase Type For Sale
Square Footage 1,859 sqft
Price per Sqft $322
Subdivision Lone Star (Common)
MLS Listing ID 1742374
Sold Date 03/26/24
Style One Story
Bedrooms 3
Full Baths 3
Construction Status New
Year Built 2023
Annual Tax Amount $3,283
Tax Year 2023
Lot Size 7,013 Sqft
Lot Dimensions 50 X 140
Property Description
Welcome to urban luxury living in the heart of the Lonestar District! NEW CONSTRUCTION. This custom-built Garza Sitterle home is a testament to modern sophistication and meticulous design. Situated downtown, this exquisite residence boasts 3 bedrooms, 3 baths, offering both comfort and privacy. Spanning 1859 square feet, the open-concept living space invites you into a world of contemporary elegance. The exterior showcases a harmonious blend of gorgeous stone and stucco, setting the tone for the refined aesthetic that awaits inside. Step into the heart of the home, a gourmet kitchen that is nothing short of a culinary masterpiece. Adorned with quartz countertops featuring a waterfall edge, a farmhouse sink, and a suite of high-end appliances, this kitchen is as functional as it is beautiful. The attention to detail is evident in every aspect, from the stunning backsplash to the designer vent hood. The high ceilings enhance the sense of space and airiness, creating an inviting atmosphere throughout. Soft close drawers and high-end fixtures in both the kitchen and bathrooms add an extra layer of luxury to daily living. The centerpiece of the living area is a designer electric fireplace, providing both warmth and a touch of sophistication. Step outside to discover an oasis for outdoor entertaining. The outdoor kitchen, complete with quartz countertops, is perfect for al fresco dining. The 7-foot privacy fence ensures seclusion, creating a tranquil retreat in the heart of the city. With a rear entry and situated on a corner lot, convenience and accessibility are at the forefront of this urban haven. Don't miss the opportunity to call this downtown gem your home - schedule a showing today and experience the epitome of contemporary urban living.
Location
State TX
County Bexar
Area 1100
Direction E
Rooms
Master Bathroom Main Level 12X12 Shower Only, Double Vanity, Bidet
Master Bedroom Main Level 15X12 Outside Access, Walk-In Closet, Ceiling Fan, Full Bath
Bedroom 2 Main Level 13X11
Bedroom 3 Main Level 13X11
Living Room Main Level 19X14
Dining Room Main Level 19X11
Kitchen Main Level 19X12
Family Room Main Level 19X14
Interior
Heating Central
Cooling One Central
Flooring Other
Heat Source Electric
Exterior
Exterior Feature Patio Slab, Covered Patio, Gas Grill, Privacy Fence, Wrought Iron Fence, Double Pane Windows, Outdoor Kitchen
Parking Features None/Not Applicable
Pool None
Amenities Available None
Roof Type Composition,Metal
Private Pool N
Building
Lot Description Corner
Foundation Slab
Sewer Sewer System
Water Water System
Construction Status New
Schools
Elementary Schools Briscoe
Middle Schools Harris
High Schools Brackenridge
School District San Antonio I.S.D.
Others
Acceptable Financing Conventional, FHA, VA, Buydown, TX Vet, Cash, Trade, Investors OK
Listing Terms Conventional, FHA, VA, Buydown, TX Vet, Cash, Trade, Investors OK
Read Less
GET MORE INFORMATION




