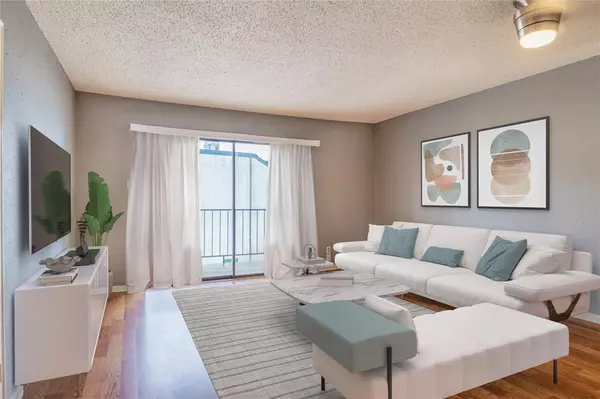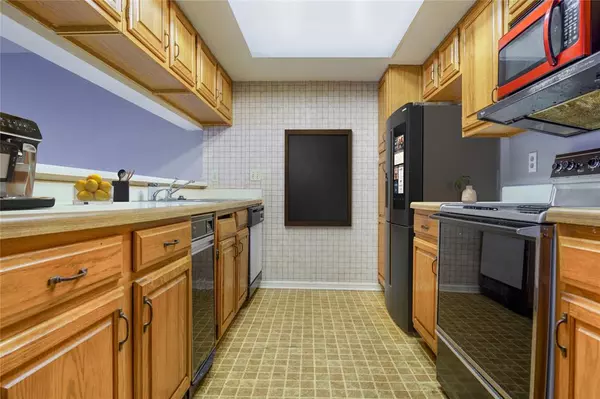For more information regarding the value of a property, please contact us for a free consultation.
2830 S Bartell DR #33 Houston, TX 77054
Want to know what your home might be worth? Contact us for a FREE valuation!

Our team is ready to help you sell your home for the highest possible price ASAP
Key Details
Property Type Condo
Sub Type Condominium
Listing Status Sold
Purchase Type For Sale
Square Footage 700 sqft
Price per Sqft $92
Subdivision Hearthwood Condo 2 Ph 4 & 5
MLS Listing ID 16277088
Sold Date 03/22/24
Style Other Style
Bedrooms 1
Full Baths 1
HOA Fees $350/mo
Year Built 1983
Property Description
Lovely 1bed 1bath unit with hardwood throughout, recessed lighting in bedroom, beautiful white French doors to primary bedroom, walk-in closet, climate control entrance & hall, common elevator, close to 6-10, 288, Main, medical district, and downtown. CALL FOR MORE INFO
Location
State TX
County Harris
Area Medical Center Area
Rooms
Bedroom Description 1 Bedroom Up,Primary Bed - 3rd Floor,Walk-In Closet
Other Rooms 1 Living Area, Living Area - 3rd Floor, Living/Dining Combo, Utility Room in House
Master Bathroom Hollywood Bath, Primary Bath: Soaking Tub, Primary Bath: Tub/Shower Combo
Den/Bedroom Plus 1
Kitchen Breakfast Bar, Instant Hot Water, Kitchen open to Family Room, Pantry
Interior
Interior Features 2 Staircases, Balcony, Elevator, Fire/Smoke Alarm, Intercom System, Refrigerator Included, Window Coverings
Heating Central Electric
Cooling Central Electric
Flooring Laminate, Wood
Appliance Dryer Included, Electric Dryer Connection, Full Size, Washer Included
Exterior
Exterior Feature Area Tennis Courts, Back Green Space, Balcony, Clubhouse, Controlled Access, Fenced, Front Green Space, Storage
Carport Spaces 1
Roof Type Other
Street Surface Concrete
Private Pool No
Building
Story 1
Unit Location Cleared,Overlooking Pool,Overlooking Tennis
Entry Level 3rd Level
Foundation Slab
Sewer Public Sewer
Water Public Water
Structure Type Stucco
New Construction No
Schools
Elementary Schools Longfellow Elementary School (Houston)
Middle Schools Pershing Middle School
High Schools Bellaire High School
School District 27 - Houston
Others
Pets Allowed Not Allowed
HOA Fee Include Limited Access Gates,Trash Removal,Water and Sewer
Senior Community No
Tax ID 114-805-003-0029
Energy Description Ceiling Fans,Digital Program Thermostat
Acceptable Financing Cash Sale, Conventional, FHA, Investor, VA
Disclosures Sellers Disclosure
Listing Terms Cash Sale, Conventional, FHA, Investor, VA
Financing Cash Sale,Conventional,FHA,Investor,VA
Special Listing Condition Sellers Disclosure
Pets Allowed Not Allowed
Read Less

Bought with Walzel Properties - Corporate Office
GET MORE INFORMATION




