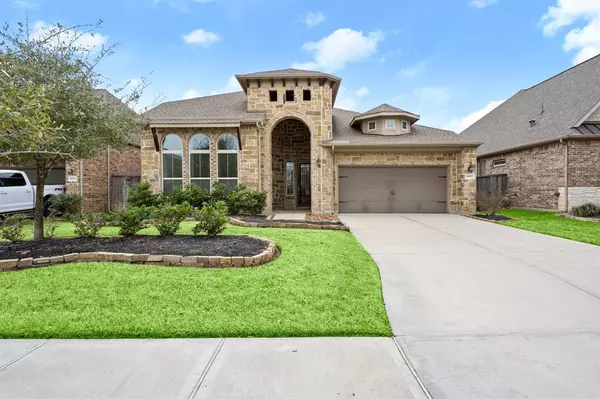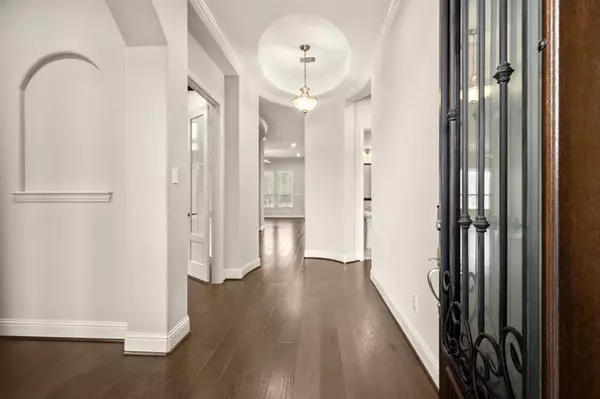For more information regarding the value of a property, please contact us for a free consultation.
18627 Rend Lake LN Cypress, TX 77429
Want to know what your home might be worth? Contact us for a FREE valuation!

Our team is ready to help you sell your home for the highest possible price ASAP
Key Details
Property Type Single Family Home
Listing Status Sold
Purchase Type For Sale
Square Footage 2,488 sqft
Price per Sqft $170
Subdivision Wildwood At Northpointe
MLS Listing ID 37075053
Sold Date 03/22/24
Style Contemporary/Modern
Bedrooms 2
Full Baths 2
Half Baths 1
HOA Fees $124/ann
HOA Y/N 1
Year Built 2016
Annual Tax Amount $12,076
Tax Year 2023
Lot Size 6,985 Sqft
Acres 0.1604
Property Description
THIS IS A 2 BEDROOM.Welcome to your slice of LUXURY! Admire the timeless ELEGANCE & enduring beauty of hardwood floors then step into the heart of the home; a gourmet kitchen paradise! Adorned with top-tier features, including EXOTIC level 4 granit & a convenient pot filler, upgraded Electrolux appliances, ensuring both style and functionality. Keep everything organized w/a walk-in pantry, under-counter lighting, & a pull-out trashcan, while a bank of drawers offers ample storage for all your culinary essentials. Whether you're preparing a simple meal or hosting a lavish dinner party, this kitchen is poised to elevate your culinary experience to new heights. NEED STORAGE? Take the stairs in the garage to access the Texas basement and mechanical systems with ease. And don't miss the large primary walk-in closet, seamlessly connected to the laundry room for ultimate convenience. This home is a masterpiece of comfort and style, designed for those who appreciate the finer things in life!
Location
State TX
County Harris
Community Wildwood At Northpointe
Area Tomball South/Lakewood
Rooms
Bedroom Description Walk-In Closet
Other Rooms 1 Living Area, Breakfast Room, Family Room, Formal Dining, Home Office/Study, Living Area - 1st Floor, Utility Room in House
Master Bathroom Full Secondary Bathroom Down, Half Bath, Primary Bath: Double Sinks, Primary Bath: Separate Shower, Secondary Bath(s): Shower Only
Den/Bedroom Plus 2
Kitchen Island w/o Cooktop, Kitchen open to Family Room, Pantry, Under Cabinet Lighting, Walk-in Pantry
Interior
Interior Features Crown Molding, Fire/Smoke Alarm, Formal Entry/Foyer, High Ceiling, Window Coverings
Heating Central Gas
Cooling Central Electric
Flooring Carpet, Engineered Wood, Tile
Fireplaces Number 1
Fireplaces Type Gas Connections, Gaslog Fireplace
Exterior
Exterior Feature Back Yard Fenced, Controlled Subdivision Access, Covered Patio/Deck, Sprinkler System, Subdivision Tennis Court
Parking Features Attached Garage
Garage Spaces 2.0
Garage Description Auto Garage Door Opener, Double-Wide Driveway
Roof Type Composition
Street Surface Concrete,Curbs
Accessibility Automatic Gate
Private Pool No
Building
Lot Description Patio Lot, Subdivision Lot
Story 1
Foundation Slab
Lot Size Range 0 Up To 1/4 Acre
Builder Name Village
Water Water District
Structure Type Brick,Cement Board,Stone
New Construction No
Schools
Elementary Schools Wildwood Elementary School
Middle Schools Grand Lakes Junior High School
High Schools Tomball Memorial H S
School District 53 - Tomball
Others
HOA Fee Include Clubhouse,Grounds,Limited Access Gates,Recreational Facilities
Senior Community No
Restrictions Deed Restrictions
Tax ID 135-979-001-0018
Ownership Full Ownership
Energy Description Digital Program Thermostat
Acceptable Financing Cash Sale, Conventional, FHA, VA
Tax Rate 2.7765
Disclosures Mud, Sellers Disclosure
Listing Terms Cash Sale, Conventional, FHA, VA
Financing Cash Sale,Conventional,FHA,VA
Special Listing Condition Mud, Sellers Disclosure
Read Less

Bought with Realty Associates
GET MORE INFORMATION




