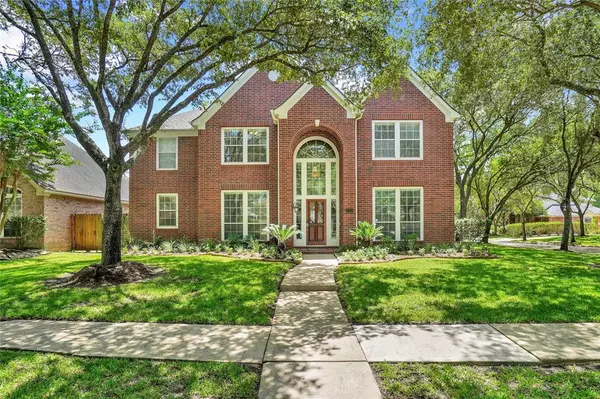For more information regarding the value of a property, please contact us for a free consultation.
1223 Braelinn LN Sugar Land, TX 77479
Want to know what your home might be worth? Contact us for a FREE valuation!

Our team is ready to help you sell your home for the highest possible price ASAP
Key Details
Property Type Single Family Home
Listing Status Sold
Purchase Type For Sale
Square Footage 3,290 sqft
Price per Sqft $161
Subdivision New Territory Prcl Sp-2
MLS Listing ID 89466248
Sold Date 03/21/24
Style Traditional
Bedrooms 4
Full Baths 3
Half Baths 1
HOA Fees $94/ann
HOA Y/N 1
Year Built 1995
Annual Tax Amount $8,941
Tax Year 2022
Lot Size 8,599 Sqft
Acres 0.1974
Property Description
Located in the heart of New Territory! A lovely corner home that faces a cul-de-sac! This well-maintained 4 bedroom, 3.5 bath house has spacious bedrooms, with equally spacious closets! Lovely hardwood and travertine flooring adds to the beauty of the house. New roof installed in 2019; Tall ceilings; separate formal drawing and dining; spacious living room and a beautifully updated kitchen with brand new dishwasher, stove & downdraft. The house is great both for living & for entertaining. Minutes walk away from the New Territory Club with amenities like Gym, Swimming Pool, Tennis Court etc & zoned to Fort bend ISD and schools with excellent ratings. Located conveniently close to HWY 99, HWY 90, HWY 6 & 59 FWY with grocery stores and restaurants minutes away. Come see this gem of a house TODAY!!!
Location
State TX
County Fort Bend
Community New Territory
Area Sugar Land West
Rooms
Bedroom Description En-Suite Bath,Primary Bed - 1st Floor,Walk-In Closet
Other Rooms Family Room, Formal Dining, Formal Living, Gameroom Up, Kitchen/Dining Combo, Living Area - 1st Floor
Master Bathroom Bidet, Half Bath, Hollywood Bath, Primary Bath: Double Sinks, Primary Bath: Jetted Tub, Primary Bath: Separate Shower, Secondary Bath(s): Shower Only, Secondary Bath(s): Tub/Shower Combo
Kitchen Island w/ Cooktop, Pantry, Pots/Pans Drawers, Soft Closing Cabinets, Soft Closing Drawers, Under Cabinet Lighting
Interior
Interior Features Dryer Included, High Ceiling, Refrigerator Included, Washer Included
Heating Central Gas
Cooling Central Electric
Flooring Carpet, Engineered Wood, Travertine
Fireplaces Number 1
Exterior
Parking Features Detached Garage
Garage Spaces 2.0
Roof Type Wood Shingle
Private Pool No
Building
Lot Description Corner
Story 2
Foundation Slab
Lot Size Range 0 Up To 1/4 Acre
Water Water District
Structure Type Brick
New Construction No
Schools
Elementary Schools Walker Station Elementary School
Middle Schools Sartartia Middle School
High Schools Austin High School (Fort Bend)
School District 19 - Fort Bend
Others
HOA Fee Include Clubhouse,Recreational Facilities
Senior Community No
Restrictions Deed Restrictions
Tax ID 6015-02-002-0010-907
Acceptable Financing Cash Sale, Conventional
Tax Rate 2.3223
Disclosures Owner/Agent, Sellers Disclosure
Listing Terms Cash Sale, Conventional
Financing Cash Sale,Conventional
Special Listing Condition Owner/Agent, Sellers Disclosure
Read Less

Bought with Keller Williams Memorial
GET MORE INFORMATION




