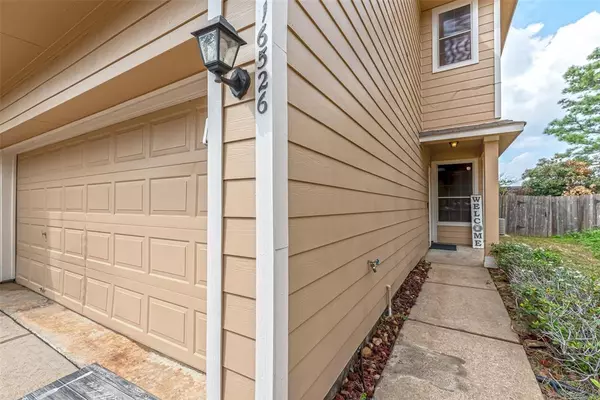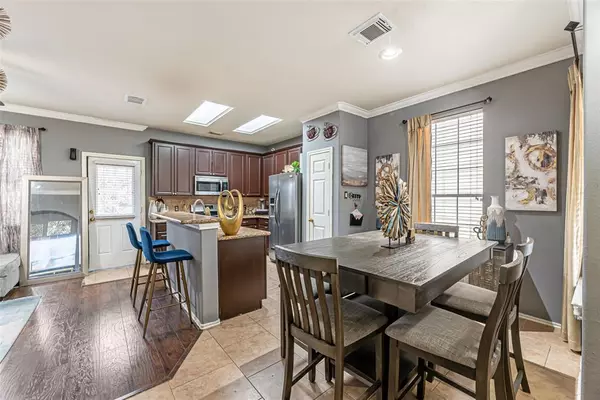For more information regarding the value of a property, please contact us for a free consultation.
16526 Beckland LN Houston, TX 77084
Want to know what your home might be worth? Contact us for a FREE valuation!

Our team is ready to help you sell your home for the highest possible price ASAP
Key Details
Property Type Townhouse
Sub Type Townhouse
Listing Status Sold
Purchase Type For Sale
Square Footage 1,430 sqft
Price per Sqft $157
Subdivision Villages Langham Creek
MLS Listing ID 85281600
Sold Date 03/21/24
Style Traditional
Bedrooms 3
Full Baths 2
Half Baths 1
HOA Fees $34/ann
Year Built 2002
Annual Tax Amount $4,961
Tax Year 2023
Lot Size 2,869 Sqft
Property Description
GREAT OPPORTUNITY to own a 3 BD/2.5 BA in the highly sought-after Villages of Langham Creek! LOW HOA that includes maintenance of EVERYTHING external on and around the home.( roof less than 3 years old). NO CARPET. Freshly painted, power washed, and renovated. All hardwood floors throughout the home(tile in wet areas), Crown Molding. Oversize primary with en-suite features a nice soaker tub, separate shower , dual sinks with luxury Granite Counter Top inlay tile surround, Stylish Framed mirror & Faucets. Kitchen Open Concept with Upgraded appliance & Granite Counter-tops with Breakfast Bar, Nice size dining area. Living/Family will fit your big sectional & has Niche for your big screen tv. Solar Screens, Full Yard Sprinklers and Dusk to Dawn Built in Security Lights in Facia 2nd floor.. Equipped for Ring cameras and Smart Home security systems. Conveniently located minutes away from shopping, dining, entertainment, Highway 6, I-10 & 290. Zoned to CY-FAIR ISD and never flooded!
Location
State TX
County Harris
Area Bear Creek South
Rooms
Bedroom Description All Bedrooms Up,En-Suite Bath,Primary Bed - 2nd Floor,Walk-In Closet
Other Rooms Breakfast Room, Family Room, Kitchen/Dining Combo, Utility Room in House
Master Bathroom Half Bath, Primary Bath: Double Sinks, Primary Bath: Separate Shower, Primary Bath: Soaking Tub, Secondary Bath(s): Tub/Shower Combo, Vanity Area
Den/Bedroom Plus 3
Kitchen Breakfast Bar, Kitchen open to Family Room, Walk-in Pantry
Interior
Interior Features Alarm System - Owned, Crown Molding, Fire/Smoke Alarm, High Ceiling, Open Ceiling, Refrigerator Included, Water Softener - Owned, Window Coverings
Heating Central Gas
Cooling Central Electric
Flooring Laminate, Tile
Appliance Dryer Included, Electric Dryer Connection, Refrigerator, Washer Included
Dryer Utilities 1
Laundry Utility Rm in House
Exterior
Exterior Feature Back Yard, Front Yard, Patio/Deck
Parking Features Attached Garage
Roof Type Composition
Street Surface Concrete,Curbs,Gutters
Private Pool No
Building
Faces East
Story 2
Entry Level Level 1
Foundation Slab
Sewer Public Sewer
Water Public Water, Water District
Structure Type Brick,Cement Board
New Construction No
Schools
Elementary Schools Tipps Elementary School
Middle Schools Kahla Middle School
High Schools Langham Creek High School
School District 13 - Cypress-Fairbanks
Others
HOA Fee Include Exterior Building,Grounds,Trash Removal
Senior Community No
Tax ID 123-475-001-0010
Ownership Full Ownership
Energy Description Attic Vents,Ceiling Fans,Digital Program Thermostat,HVAC>13 SEER
Acceptable Financing Cash Sale, Conventional, FHA, Investor, VA
Tax Rate 2.4381
Disclosures Mud, Sellers Disclosure
Green/Energy Cert Energy Star Qualified Home
Listing Terms Cash Sale, Conventional, FHA, Investor, VA
Financing Cash Sale,Conventional,FHA,Investor,VA
Special Listing Condition Mud, Sellers Disclosure
Read Less

Bought with CLAZ Brokerage Services
GET MORE INFORMATION




