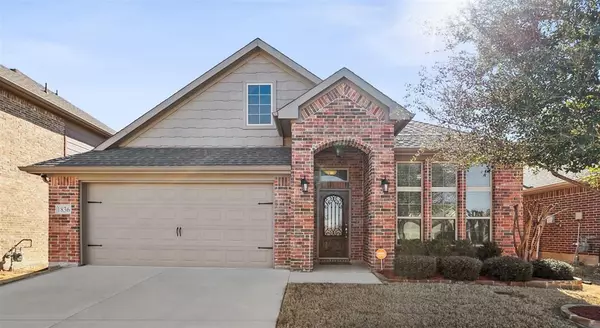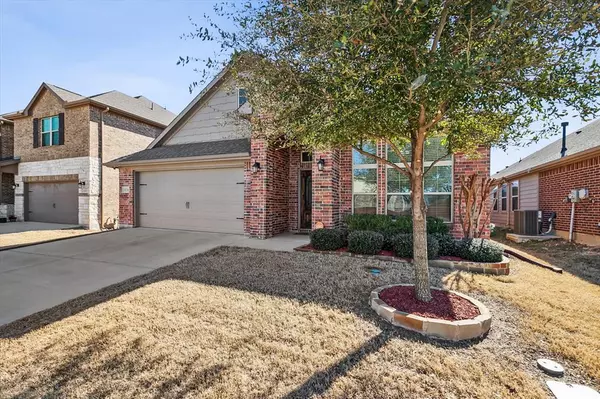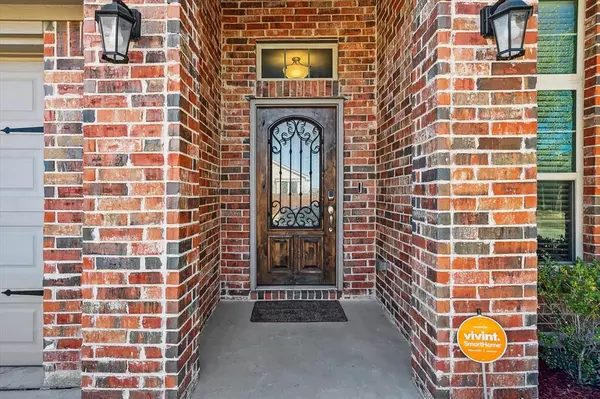For more information regarding the value of a property, please contact us for a free consultation.
1836 Arroyo Verde Trail Fort Worth, TX 76131
Want to know what your home might be worth? Contact us for a FREE valuation!

Our team is ready to help you sell your home for the highest possible price ASAP
Key Details
Property Type Single Family Home
Sub Type Single Family Residence
Listing Status Sold
Purchase Type For Sale
Square Footage 1,939 sqft
Price per Sqft $193
Subdivision Lasater Ranch
MLS Listing ID 20522639
Sold Date 03/19/24
Style Traditional
Bedrooms 3
Full Baths 2
HOA Fees $52/ann
HOA Y/N Mandatory
Year Built 2018
Annual Tax Amount $8,252
Lot Size 5,749 Sqft
Acres 0.132
Property Description
Welcome to your new home! This custom, meticulously kept gem in North Fort Worth offers three bedrooms, two bathrooms, with a study, in a seamless blend of modern comfort and timeless charm. Upon entry, be captivated by the open-concept layout adorned with gleaming hardwood floors , wood beam ceiling and abundant natural light. The kitchen hosts an oversized island with seating and quartz counters, Frigidaire stainless steel appliances, and beautiful custom cabinetry. The master suite is a tranquil haven featuring an ensuite bathroom and a spacious walk-in closet. Outside, discover a spacious backyard with a covered patio, perfect for outdoor gatherings and relaxation. Professionally landscaped, it enhances the home's curb appeal. Community pool and park also animal friendly. Conveniently located near amenities, parks, and major highways, this home epitomizes convenience and comfort in North Fort Worth in the highly sought after Eagle Mountain Saginaw ISD
Location
State TX
County Tarrant
Direction GPS
Rooms
Dining Room 1
Interior
Interior Features Cable TV Available, Chandelier, Decorative Lighting, Eat-in Kitchen, High Speed Internet Available, Kitchen Island, Open Floorplan, Pantry, Smart Home System, Sound System Wiring, Walk-In Closet(s)
Heating Central, Electric, Fireplace(s)
Cooling Attic Fan, Ceiling Fan(s), Central Air, Electric
Flooring Carpet, Tile, Wood
Fireplaces Number 1
Fireplaces Type Living Room, Wood Burning
Appliance Dishwasher, Disposal, Electric Water Heater, Gas Cooktop, Gas Range, Microwave, Plumbed For Gas in Kitchen
Heat Source Central, Electric, Fireplace(s)
Laundry Electric Dryer Hookup, Utility Room, Full Size W/D Area, Washer Hookup
Exterior
Exterior Feature Covered Patio/Porch, Rain Gutters, Private Yard
Garage Spaces 2.0
Fence Brick, Wood
Utilities Available City Sewer, City Water, Individual Gas Meter, Individual Water Meter, Phone Available, Sidewalk
Roof Type Shingle
Total Parking Spaces 2
Garage Yes
Building
Lot Description Interior Lot, Landscaped, Level, Sprinkler System, Subdivision
Story One
Foundation Slab
Level or Stories One
Structure Type Brick
Schools
Elementary Schools Chisholm Ridge
Middle Schools Highland
High Schools Saginaw
School District Eagle Mt-Saginaw Isd
Others
Restrictions Deed
Ownership SEE TAX
Acceptable Financing Cash, Conventional, FHA, VA Loan
Listing Terms Cash, Conventional, FHA, VA Loan
Financing Conventional
Read Less

©2024 North Texas Real Estate Information Systems.
Bought with Amanda Jones • Berkshire HathawayHS PenFed TX
GET MORE INFORMATION




