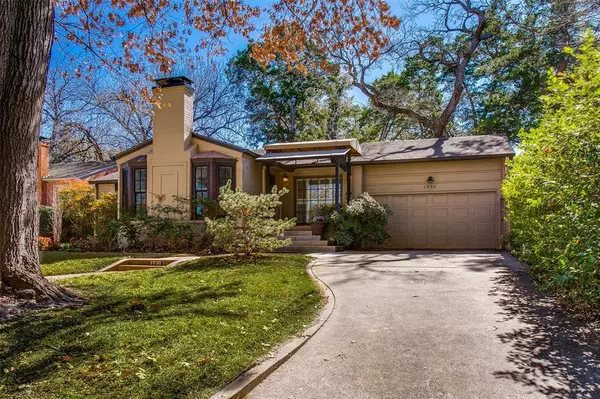For more information regarding the value of a property, please contact us for a free consultation.
1930 Marydale Drive Dallas, TX 75208
Want to know what your home might be worth? Contact us for a FREE valuation!

Our team is ready to help you sell your home for the highest possible price ASAP
Key Details
Property Type Single Family Home
Sub Type Single Family Residence
Listing Status Sold
Purchase Type For Sale
Square Footage 1,355 sqft
Price per Sqft $368
Subdivision Stevens Park Estates
MLS Listing ID 20529620
Sold Date 03/15/24
Style Traditional
Bedrooms 2
Full Baths 1
HOA Y/N None
Year Built 1938
Lot Dimensions 60 x 145
Property Description
This adorable cottage is nestled below a breathtaking tree canopy in desirable Stevens Park Estates. This gem offers an oversized ATTACHED garage, spacious formals that are graced by warm hardwoods and classic archways. The formal living room is anchored by a romantic gas-log fireplace and offers great light through the updated floor-to-ceiling windows. Just off the living room, you’ll discover a cozy home-office and a spacious dining room. The dining room offers original built-ins and stunning views of the front yard. A large vintage bath is shared by the home’s two generous-sized bedrooms. The home’s kitchen offers a practical layout and is equipped with a gas-range, Kinetico filtration system and Miele dishwasher. The kitchen opens to a spacious sitting area with sweeping views of the lush and private backyard that is equipped with a newer sprinkler system. Great location with access to nearby trails and golf course and only 2.5 miles to Bishop Arts and 4 miles to DT Dallas!
Location
State TX
County Dallas
Direction From I 30 And Hampton go south on Hampton, Left on Marydale, Cross over North Oak Cliff Blvd and house is the 2nd on the right
Rooms
Dining Room 1
Interior
Interior Features Other
Heating Central, Natural Gas
Cooling Ceiling Fan(s), Central Air, Electric
Flooring Ceramic Tile, Hardwood, Wood
Fireplaces Number 1
Fireplaces Type Brick, Gas Logs, Masonry
Appliance Dishwasher, Disposal
Heat Source Central, Natural Gas
Laundry Electric Dryer Hookup, In Kitchen, Full Size W/D Area
Exterior
Exterior Feature Awning(s), Rain Gutters
Garage Spaces 1.0
Fence Back Yard, Wood
Utilities Available City Sewer, City Water
Roof Type Composition
Total Parking Spaces 1
Garage Yes
Building
Lot Description Interior Lot, Landscaped, Lrg. Backyard Grass, Many Trees, Sprinkler System
Story One
Foundation Pillar/Post/Pier
Level or Stories One
Structure Type Brick,Wood
Schools
Elementary Schools Rosemont
Middle Schools Greiner
High Schools Sunset
School District Dallas Isd
Others
Restrictions Architectural,Deed
Ownership See Agent
Acceptable Financing Cash, Conventional, FHA
Listing Terms Cash, Conventional, FHA
Financing Conventional
Special Listing Condition Historical
Read Less

©2024 North Texas Real Estate Information Systems.
Bought with Emily Ruth Cannon • Dave Perry Miller Real Estate
GET MORE INFORMATION




