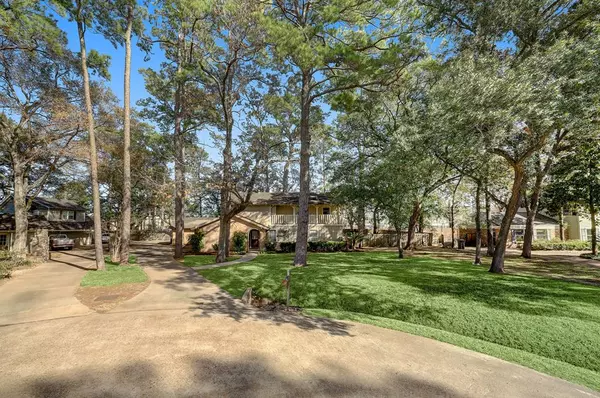For more information regarding the value of a property, please contact us for a free consultation.
938 Moss Spring LN Houston, TX 77024
Want to know what your home might be worth? Contact us for a FREE valuation!

Our team is ready to help you sell your home for the highest possible price ASAP
Key Details
Property Type Single Family Home
Listing Status Sold
Purchase Type For Sale
Square Footage 3,576 sqft
Price per Sqft $349
Subdivision Memorial Village Estates
MLS Listing ID 72049889
Sold Date 03/15/24
Style Traditional
Bedrooms 5
Full Baths 2
Half Baths 1
Year Built 1965
Lot Size 0.366 Acres
Property Description
Discover the charm of this unique property, situated in Memorial Village Estates on a wooded 15,934 sq. ft. lot. Tucked away on a quiet cul-de-sac in Hedwig Village, this "as is" estate offers numerous updates while still allowing for personalization. Unveil a stunningly remodeled kitchen, recent hardwoods, updated primary bath and 2024 carpet. The designer kitchen showcases stainless appliances, a farm sink, marble counters, and walk-in pantry. This rare find features five bedrooms, two and a half baths, a first-floor primary bedroom with an updated bath, a spacious family room with a gas log fireplace, a large downstairs game room and an additional living/flex room on the first floor. Upstairs offers four secondary bedrooms and a full bath and half bath. Zoned to excellent schools: Bunker Hill Elementary, Spring Branch Middle, and Memorial High School. Showings start Thursday, February 8th with an open house from 12-2pm.
Location
State TX
County Harris
Area Memorial Villages
Rooms
Bedroom Description Primary Bed - 1st Floor,Walk-In Closet
Other Rooms Breakfast Room, Family Room, Formal Dining, Formal Living, Kitchen/Dining Combo, Utility Room in House
Master Bathroom Half Bath, Primary Bath: Double Sinks, Primary Bath: Shower Only, Secondary Bath(s): Tub/Shower Combo
Den/Bedroom Plus 5
Kitchen Breakfast Bar, Soft Closing Cabinets, Soft Closing Drawers, Under Cabinet Lighting
Interior
Interior Features Balcony, Crown Molding, Fire/Smoke Alarm, Formal Entry/Foyer, Refrigerator Included
Heating Central Gas, Zoned
Cooling Central Electric, Zoned
Flooring Carpet, Tile, Travertine, Wood
Fireplaces Number 1
Fireplaces Type Gaslog Fireplace
Exterior
Exterior Feature Artificial Turf, Back Green Space, Back Yard, Back Yard Fenced, Balcony, Fully Fenced, Patio/Deck, Sprinkler System
Parking Features Attached Garage
Garage Description Additional Parking, Converted Garage
Roof Type Composition
Private Pool No
Building
Lot Description Cul-De-Sac, Subdivision Lot, Wooded
Faces West
Story 2
Foundation Slab
Lot Size Range 1/4 Up to 1/2 Acre
Sewer Public Sewer
Water Public Water
Structure Type Brick,Wood
New Construction No
Schools
Elementary Schools Bunker Hill Elementary School
Middle Schools Spring Branch Middle School (Spring Branch)
High Schools Memorial High School (Spring Branch)
School District 49 - Spring Branch
Others
Senior Community No
Restrictions Deed Restrictions
Tax ID 096-338-000-0029
Ownership Full Ownership
Acceptable Financing Cash Sale, Conventional
Disclosures Sellers Disclosure
Listing Terms Cash Sale, Conventional
Financing Cash Sale,Conventional
Special Listing Condition Sellers Disclosure
Read Less

Bought with LPT Realty, LLC
GET MORE INFORMATION




