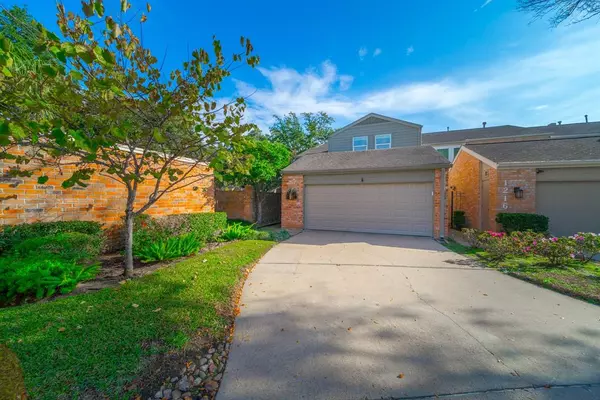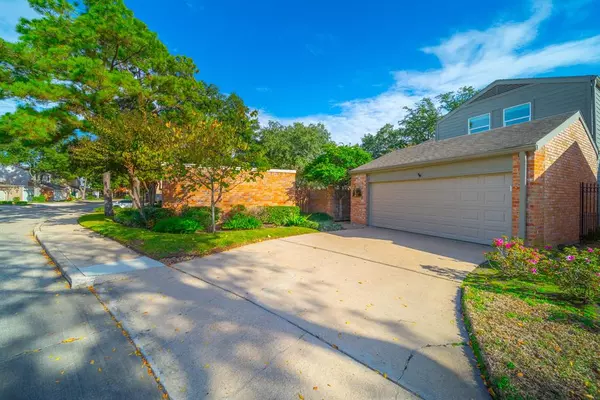For more information regarding the value of a property, please contact us for a free consultation.
1218 Fountain View DR #193 Houston, TX 77057
Want to know what your home might be worth? Contact us for a FREE valuation!

Our team is ready to help you sell your home for the highest possible price ASAP
Key Details
Property Type Townhouse
Sub Type Townhouse
Listing Status Sold
Purchase Type For Sale
Square Footage 1,760 sqft
Price per Sqft $223
Subdivision Tanglegrove T/H Condo
MLS Listing ID 12431053
Sold Date 03/15/24
Style Traditional
Bedrooms 2
Full Baths 2
Half Baths 1
HOA Fees $552/mo
Year Built 1973
Annual Tax Amount $7,707
Tax Year 2023
Property Description
GORGEOUS – COMPLETE REMODEL - shows like a model home! This 2 bed, 2.5 bath stunner in the highly desirable Galleria area near Tanglewood, private corner unit overlooking the pool, feels like a private oasis. The home is draped in natural light from all three sides. Two-car garage opens directly into your beautifully renovated kitchen with Quartz countertops and stainless steel appliances. Bamboo floors throughout (no carpet). Gas stovetop and oven. Architecturally renovated primary bedroom and bath with huge walk-in closet and large walk-in steam shower. Neighborhood park is perfect to walk your furry best friend. All Upgrades Per seller: 2023 Upgrades: New Windows, HVAC, attic & garage insulation, gas logs, security camera system. 2021 Upgrades: New PEX plumbing (house completely re-piped), tankless water heater, Electrical re-wire of house & panel; cabinetry, quartz countertops, garage door, New garage shelving; New window shades in bedrooms (auto shade in Primary). Tour Today!
Location
State TX
County Harris
Area Galleria
Rooms
Bedroom Description En-Suite Bath,Walk-In Closet
Other Rooms Breakfast Room, Formal Dining, Formal Living
Master Bathroom Primary Bath: Double Sinks
Interior
Interior Features Formal Entry/Foyer, High Ceiling, Open Ceiling
Heating Central Electric
Cooling Central Electric
Flooring Bamboo
Fireplaces Number 1
Fireplaces Type Gaslog Fireplace
Exterior
Exterior Feature Balcony, Clubhouse, Front Yard, Patio/Deck, Side Green Space, Storage
Parking Features Attached Garage
Garage Spaces 2.0
Roof Type Composition
Private Pool No
Building
Story 2
Unit Location Overlooking Pool
Entry Level Level 1
Foundation Slab
Sewer Public Sewer
Water Public Water
Structure Type Brick,Cement Board,Wood
New Construction No
Schools
Elementary Schools Briargrove Elementary School
Middle Schools Tanglewood Middle School
High Schools Wisdom High School
School District 27 - Houston
Others
HOA Fee Include Clubhouse,Exterior Building,Grounds,Recreational Facilities,Water and Sewer
Senior Community Yes
Tax ID 108-315-000-0009
Energy Description Ceiling Fans
Tax Rate 2.2019
Disclosures Owner/Agent, Sellers Disclosure
Special Listing Condition Owner/Agent, Sellers Disclosure
Read Less

Bought with Meadows Property Group
GET MORE INFORMATION




