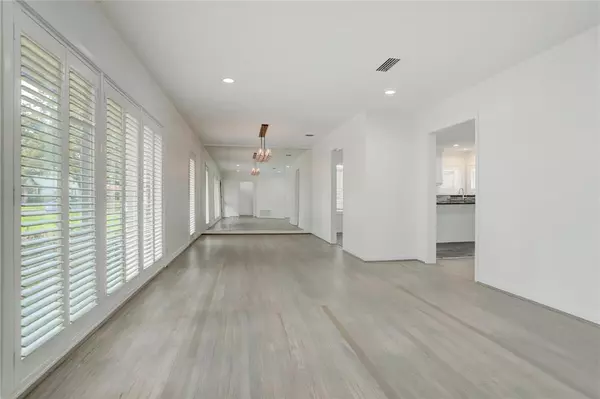For more information regarding the value of a property, please contact us for a free consultation.
4706 Waring ST Houston, TX 77027
Want to know what your home might be worth? Contact us for a FREE valuation!

Our team is ready to help you sell your home for the highest possible price ASAP
Key Details
Property Type Single Family Home
Listing Status Sold
Purchase Type For Sale
Square Footage 1,972 sqft
Price per Sqft $471
Subdivision Afton Oaks
MLS Listing ID 14849608
Sold Date 03/15/24
Style Ranch,Traditional
Bedrooms 3
Full Baths 2
HOA Fees $82/ann
HOA Y/N 1
Year Built 1955
Annual Tax Amount $19,228
Tax Year 2023
Lot Size 9,180 Sqft
Acres 0.2107
Property Description
Recently updated 1 story home in Afton Oaks with pool - live now / build later. Freshly remodeled kitchen opened up to family room features new GE stainless steel appliances, cabinets, tile floor and hardware. Other improvements per seller: tankless hot water heater, 7 windows, refinished hardwoods, Bulbrite LED recessed lighting, flooring, hardware, interior paint, contemporary trim, and closet built-ins. Exterior improvements include replastered pool, replaced pool filter, fresh decking and fencing in the backyard. Ready to build new now? Seller has plans drafted by award winning architect Robert Dame HOA approved permit ready Architectural and Engineering package available for cost $150K or will build cost plus contract options. English Modern Design. Surrounded by recent construction. With its blend of recent updates and future potential, this Afton Oaks residence offers a unique opportunity for comfortable living now and the possibility of building at your leisure.
Location
State TX
County Harris
Area Royden Oaks/Afton Oaks
Rooms
Bedroom Description All Bedrooms Down,En-Suite Bath,Primary Bed - 1st Floor,Walk-In Closet
Other Rooms Den, Formal Dining, Formal Living, Living Area - 1st Floor, Utility Room in House
Master Bathroom Full Secondary Bathroom Down, Primary Bath: Shower Only, Secondary Bath(s): Tub/Shower Combo, Vanity Area
Den/Bedroom Plus 3
Kitchen Breakfast Bar, Island w/o Cooktop, Soft Closing Drawers
Interior
Interior Features Window Coverings
Heating Central Gas
Cooling Central Gas
Flooring Carpet, Tile, Wood
Exterior
Exterior Feature Back Yard, Back Yard Fenced, Patio/Deck
Parking Features Detached Garage
Garage Spaces 2.0
Garage Description Auto Garage Door Opener
Pool Gunite
Roof Type Composition
Street Surface Concrete
Private Pool Yes
Building
Lot Description Subdivision Lot
Story 1
Foundation Slab
Lot Size Range 0 Up To 1/4 Acre
Sewer Public Sewer
Water Public Water
Structure Type Brick,Wood
New Construction No
Schools
Elementary Schools School At St George Place
Middle Schools Lanier Middle School
High Schools Lamar High School (Houston)
School District 27 - Houston
Others
Senior Community No
Restrictions Deed Restrictions
Tax ID 077-246-021-0011
Ownership Full Ownership
Acceptable Financing Cash Sale, Conventional, VA
Tax Rate 2.0148
Disclosures Sellers Disclosure
Listing Terms Cash Sale, Conventional, VA
Financing Cash Sale,Conventional,VA
Special Listing Condition Sellers Disclosure
Read Less

Bought with Martha Turner Sotheby's International Realty
GET MORE INFORMATION




