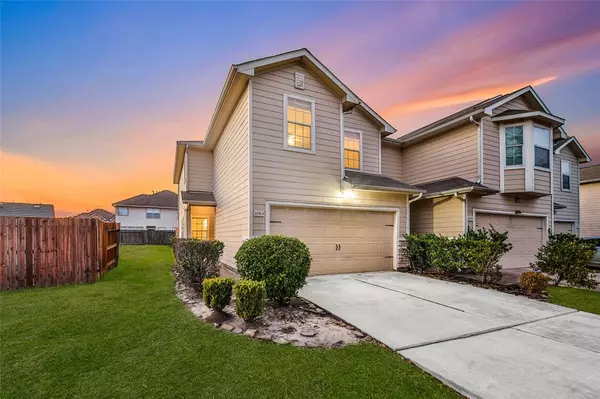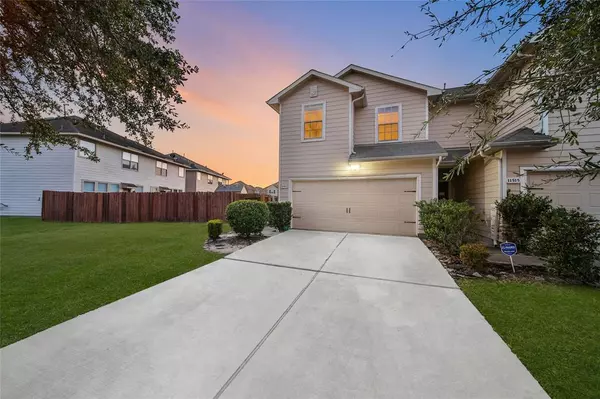For more information regarding the value of a property, please contact us for a free consultation.
11513 Champions Green DR Houston, TX 77066
Want to know what your home might be worth? Contact us for a FREE valuation!

Our team is ready to help you sell your home for the highest possible price ASAP
Key Details
Property Type Townhouse
Sub Type Townhouse
Listing Status Sold
Purchase Type For Sale
Square Footage 1,684 sqft
Price per Sqft $130
Subdivision Bammel Trace Sec 1
MLS Listing ID 67380140
Sold Date 03/12/24
Style Other Style
Bedrooms 3
Full Baths 2
Half Baths 1
HOA Fees $198/mo
Year Built 2013
Annual Tax Amount $4,399
Tax Year 2023
Lot Size 2,524 Sqft
Property Description
Welcome to your inviting move-in-ready dream home! This captivating two-story residence, just seconds from Beltway 8 and nestled conveniently between 249 & I-45, offers the perfect balance of comfort and convenience.
Step inside to find newly installed carpet and freshly painted walls, creating a warm and welcoming atmosphere. With tiles, adorning all bathrooms, the kitchen, the kitchen backsplash, the dining room, and the entrance areas.
Enjoy modern amenities including a water filter softener and kitchen water filter. With 3 bedrooms, 2 full baths, 1 half bath, and a spacious 2-car garage, this home provides ample space for comfortable living.
Entertain guests in the generously sized family room, or retreat to the extended master bedroom for relaxation. Outside, appreciate the durable Hardie Plank wood siding, garage door opener, complete gutters, and lush sod.
Don't miss this prime Houston opportunity - schedule your showing today and make this dream home yours!
Location
State TX
County Harris
Area 1960/Cypress Creek South
Rooms
Bedroom Description All Bedrooms Up
Other Rooms 1 Living Area, Breakfast Room
Master Bathroom Primary Bath: Double Sinks, Primary Bath: Separate Shower, Primary Bath: Soaking Tub
Interior
Interior Features Alarm System - Owned, Fire/Smoke Alarm, Water Softener - Owned
Heating Central Gas
Cooling Central Electric
Flooring Carpet, Tile
Appliance Dryer Included, Electric Dryer Connection, Gas Dryer Connections, Refrigerator, Washer Included
Dryer Utilities 1
Laundry Utility Rm in House
Exterior
Exterior Feature Back Yard
Parking Features Attached Garage
Garage Spaces 2.0
Roof Type Composition
Street Surface Concrete
Private Pool No
Building
Story 2
Entry Level Ground Level
Foundation Slab on Builders Pier
Builder Name Anglia Homes
Water Water District
Structure Type Brick,Wood
New Construction No
Schools
Elementary Schools Kujawa Elementary School
Middle Schools Shotwell Middle School
High Schools Davis High School (Aldine)
School District 1 - Aldine
Others
HOA Fee Include Clubhouse,Exterior Building,Insurance,On Site Guard,Recreational Facilities
Senior Community No
Tax ID 128-331-002-0059
Ownership Full Ownership
Energy Description Attic Fan,Attic Vents,Ceiling Fans,Digital Program Thermostat,Insulated/Low-E windows,Radiant Attic Barrier
Acceptable Financing Cash Sale, Conventional, FHA, VA
Tax Rate 2.1662
Disclosures Mud, Other Disclosures
Listing Terms Cash Sale, Conventional, FHA, VA
Financing Cash Sale,Conventional,FHA,VA
Special Listing Condition Mud, Other Disclosures
Read Less

Bought with Collective Realty Co.



