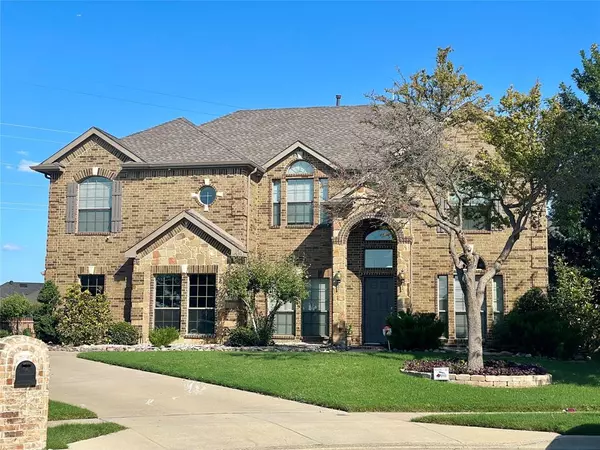For more information regarding the value of a property, please contact us for a free consultation.
8400 Indian Bluff Trail Fort Worth, TX 76131
Want to know what your home might be worth? Contact us for a FREE valuation!

Our team is ready to help you sell your home for the highest possible price ASAP
Key Details
Property Type Single Family Home
Sub Type Single Family Residence
Listing Status Sold
Purchase Type For Sale
Square Footage 3,769 sqft
Price per Sqft $145
Subdivision Bar C Ranch
MLS Listing ID 20444370
Sold Date 03/08/24
Style Traditional
Bedrooms 5
Full Baths 3
Half Baths 1
HOA Fees $18
HOA Y/N Mandatory
Year Built 2008
Annual Tax Amount $10,255
Lot Size 0.260 Acres
Acres 0.26
Property Description
This beautifully maintained 5 bedroom home is awaiting its new owners! As you step inside, you'll be greeted by a soaring ceiling with a large formal living & dining space & the front office can be converted to a 6th bedroom. The open floor plan creates a seamless flow between the living areas, perfect for entertaining guests or spending quality time with loved ones. There is space for the entire family with a driveway that can hold 8 cars. The spacious kitchen boasts quartz countertops & a large island. This beauty sits on a corner lot across from the community amenities, just steps away from your front door! Elementary & middle schools are within walking distance. Included built in safety is 20 cameras as well as a safe. When it's time to run errands or enjoy a night out, you'll be delighted by the convenience of shopping centers & restaurants nearby with easy access to 820 and I35. Don’t miss the opportunity to make this special property your own!
Location
State TX
County Tarrant
Direction GPS please.
Rooms
Dining Room 1
Interior
Interior Features Cable TV Available, Decorative Lighting, Eat-in Kitchen, Flat Screen Wiring, Granite Counters, High Speed Internet Available, Open Floorplan, Pantry, Sound System Wiring, Vaulted Ceiling(s), Walk-In Closet(s), Wet Bar
Fireplaces Number 1
Fireplaces Type Family Room
Appliance Dishwasher, Disposal, Electric Oven, Gas Cooktop, Gas Water Heater, Microwave
Laundry Electric Dryer Hookup, Utility Room, Full Size W/D Area, Washer Hookup
Exterior
Garage Spaces 3.0
Utilities Available City Sewer, City Water, Concrete, Curbs, Individual Gas Meter, Natural Gas Available, Sidewalk
Total Parking Spaces 3
Garage Yes
Building
Story Two
Level or Stories Two
Structure Type Brick,Rock/Stone,Siding
Schools
Elementary Schools Comanche Springs
Middle Schools Prairie Vista
High Schools Saginaw
School District Eagle Mt-Saginaw Isd
Others
Ownership Other
Financing Conventional
Read Less

©2024 North Texas Real Estate Information Systems.
Bought with Rene Ozuna • Keller Williams Realty
GET MORE INFORMATION




