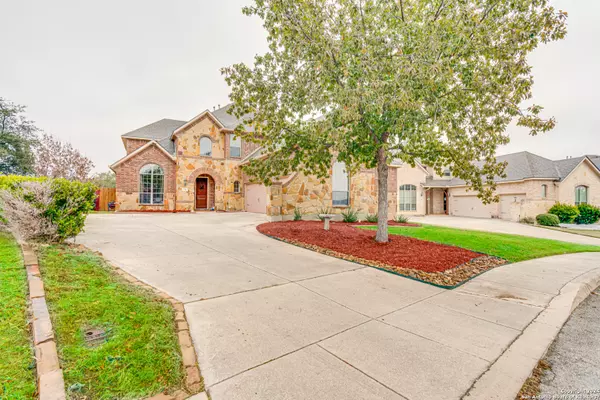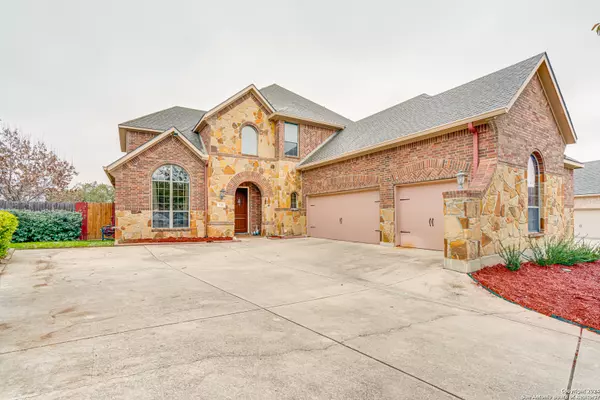For more information regarding the value of a property, please contact us for a free consultation.
714 PIAZZA PL San Antonio, TX 78253-7022
Want to know what your home might be worth? Contact us for a FREE valuation!

Our team is ready to help you sell your home for the highest possible price ASAP
Key Details
Property Type Single Family Home
Sub Type Single Residential
Listing Status Sold
Purchase Type For Sale
Square Footage 3,842 sqft
Price per Sqft $130
Subdivision Bella Vista
MLS Listing ID 1744807
Sold Date 03/06/24
Style Two Story
Bedrooms 5
Full Baths 4
Construction Status Pre-Owned
HOA Fees $50/qua
Year Built 2009
Annual Tax Amount $9,450
Tax Year 2022
Lot Size 9,975 Sqft
Property Description
Welcome to this stunning traditional two-story home conveniently located in the coveted Bella Vista neighborhood amidst serene greenbelt homesites. Boasting five bedrooms and four bathrooms, this home showcases hardwood flooring, granite countertops, upgraded wrought iron railing an array of desirable features. With a designated office, a spacious game room, and a private media room, this house literally has it all! Additionally, you'll love the walk-out balcony with fantastic views and the fact that it backs up to a greenbelt it's a perfect place to enjoy that morning coffee. Don't forget the three car garage giving you tons of space for the car enthusiast or a place for extra storage. Household will appreciate the convenience of having two esteemed Northside ISD schools right on-site-Langley Elementary and Bernal Middle School-ensuring a top-tier education for children. With its strategic location near Potranco Road, Loop 1604, U.S. 90, and Highway 151, you'll enjoy easy access to all major thoroughfares. Plus, this home is just a short drive away from Lackland Air Force Base, Sea World, and various shopping centers, making it the ideal choice for those seeking both comfort and convenience."
Location
State TX
County Bexar
Area 0104
Rooms
Master Bathroom Main Level 10X11 Tub/Shower Separate, Double Vanity
Master Bedroom Main Level 16X19 Ceiling Fan, Full Bath
Bedroom 2 Main Level 12X16
Bedroom 3 2nd Level 12X13
Bedroom 4 2nd Level 11X13
Bedroom 5 2nd Level 12X12
Living Room Main Level 17X20
Dining Room Main Level 11X14
Kitchen Main Level 15X15
Study/Office Room Main Level 12X13
Interior
Heating Central
Cooling One Central
Flooring Carpeting, Ceramic Tile, Vinyl
Heat Source Electric
Exterior
Exterior Feature Patio Slab, Covered Patio, Deck/Balcony, Privacy Fence
Parking Features Three Car Garage
Pool None
Amenities Available Pool, Park/Playground
Roof Type Composition
Private Pool N
Building
Lot Description On Greenbelt, Bluff View, Sloping
Foundation Slab
Sewer Sewer System
Water Water System
Construction Status Pre-Owned
Schools
Elementary Schools Ralph Langley
Middle Schools Bernal
High Schools William Brennan
School District Northside
Others
Acceptable Financing Conventional, FHA, VA, Cash
Listing Terms Conventional, FHA, VA, Cash
Read Less
GET MORE INFORMATION




