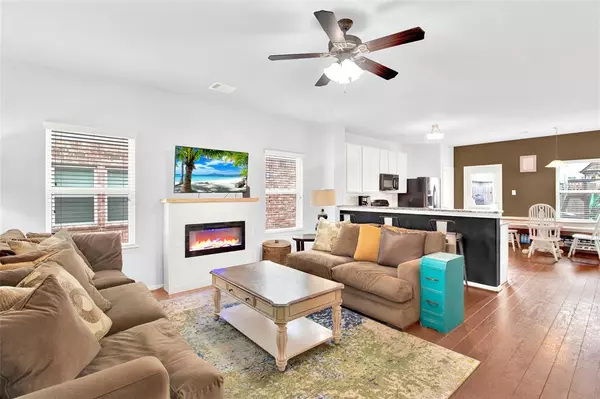For more information regarding the value of a property, please contact us for a free consultation.
2420 Ivory CT Texas City, TX 77591
Want to know what your home might be worth? Contact us for a FREE valuation!

Our team is ready to help you sell your home for the highest possible price ASAP
Key Details
Property Type Single Family Home
Listing Status Sold
Purchase Type For Sale
Square Footage 1,604 sqft
Price per Sqft $155
Subdivision Pearlbrook
MLS Listing ID 56479256
Sold Date 03/11/24
Style Contemporary/Modern
Bedrooms 3
Full Baths 2
HOA Fees $40/ann
HOA Y/N 1
Year Built 2017
Annual Tax Amount $8,450
Tax Year 2023
Lot Size 6,000 Sqft
Acres 0.1377
Property Description
Embrace tranquility in the welcoming CastleRock community, this charming home offers everything you need to plant roots. Featuring 3BR, 2BA, and a 2car garage with doublewide drive, it's the epitome of comfort. Step inside to discover an Energy Star certified abode, boasting a 15 SEER HVAC system for year-round comfort. Kitchen, boasts elegant granite countertops, 30" upper birch cabinets, energy-efficient LED down lighting. Baths feature marble countertops, double sinks, a soaking tub, & a seamless glass shower. The community beckons adventure; a park, 2 serene ponds, & winding walking trails. Your furry companions will adore the agility-equipped Dog Park. Situated near the coast, enjoy boating, fishing, & water sports. Public golf courses cater to enthusiasts. Shopping, Tanger Outlet is a stone's throw away. Easy access to Houston & Galveston. A medical center is within close proximity for peace of mind. Indulge in the best of the Gulf Coast’s culinary & entertainment scene.
Location
State TX
County Galveston
Area Texas City
Rooms
Bedroom Description All Bedrooms Down,En-Suite Bath,Primary Bed - 1st Floor,Walk-In Closet
Other Rooms 1 Living Area, Breakfast Room, Kitchen/Dining Combo, Living Area - 1st Floor, Living/Dining Combo, Utility Room in House
Master Bathroom Full Secondary Bathroom Down, Primary Bath: Double Sinks, Primary Bath: Separate Shower, Primary Bath: Soaking Tub, Secondary Bath(s): Tub/Shower Combo, Vanity Area
Kitchen Breakfast Bar, Kitchen open to Family Room
Interior
Heating Central Gas
Cooling Central Electric
Flooring Carpet, Laminate, Tile
Exterior
Exterior Feature Back Yard Fenced, Patio/Deck
Parking Features Attached Garage
Garage Spaces 2.0
Garage Description Double-Wide Driveway
Roof Type Composition
Street Surface Concrete,Curbs,Gutters
Private Pool No
Building
Lot Description Cleared, Subdivision Lot
Story 1
Foundation Slab
Lot Size Range 0 Up To 1/4 Acre
Builder Name CastleRock
Sewer Public Sewer
Water Public Water, Water District
Structure Type Brick,Cement Board,Wood
New Construction No
Schools
Elementary Schools Hughes Road Elementary School
Middle Schools Lobit Middle School
High Schools Dickinson High School
School District 17 - Dickinson
Others
Senior Community Yes
Restrictions Deed Restrictions
Tax ID 5679-0002-0038-000
Ownership Full Ownership
Energy Description Ceiling Fans,Digital Program Thermostat,Energy Star/CFL/LED Lights,High-Efficiency HVAC,Insulated/Low-E windows,Other Energy Features,Tankless/On-Demand H2O Heater
Acceptable Financing Cash Sale, Conventional, FHA, VA
Tax Rate 3.2429
Disclosures Mud, Sellers Disclosure
Green/Energy Cert Energy Star Qualified Home
Listing Terms Cash Sale, Conventional, FHA, VA
Financing Cash Sale,Conventional,FHA,VA
Special Listing Condition Mud, Sellers Disclosure
Read Less

Bought with Rose Above Realty
GET MORE INFORMATION




