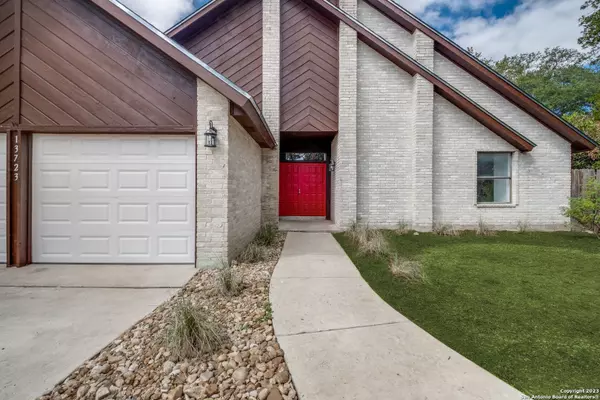For more information regarding the value of a property, please contact us for a free consultation.
13723 BRIARMEADOW ST San Antonio, TX 78217-1419
Want to know what your home might be worth? Contact us for a FREE valuation!

Our team is ready to help you sell your home for the highest possible price ASAP
Key Details
Property Type Single Family Home
Sub Type Single Residential
Listing Status Sold
Purchase Type For Sale
Square Footage 2,682 sqft
Price per Sqft $130
Subdivision Northern Hills
MLS Listing ID 1739511
Sold Date 03/08/24
Style Two Story
Bedrooms 4
Full Baths 3
Half Baths 1
Construction Status Pre-Owned
Year Built 1978
Annual Tax Amount $7,953
Tax Year 2022
Lot Size 9,408 Sqft
Property Description
Mid-Century Elegance in Northeast San Antonio! Step into a piece of history with this captivating mid-century home, ideally located in the heart of Northeast San Antonio. If you appreciate the fusion of classic charm and modern convenience, you've found the perfect place. This remarkable residence is conveniently situated near the prestigious Northern Hills Golf Club, a haven for golf enthusiasts. The property's interior boasts an expansive living area with a cozy fireplace and custom shelving, providing an inviting atmosphere for relaxation and gatherings. Notable features include a well-appointed wet bar area, perfect for entertaining, and a modern kitchen showcasing gorgeous countertops and stainless steel appliances. Ample storage space is offered by the large pantry, making organization a breeze. With five generously sized bedrooms, there's plenty of room for the family or guests. Additionally, this home is within close proximity to McAllister Park, a sprawling urban oasis for outdoor activities and recreation. Embrace the mid-century ambiance and make this your home, where classic design meets contemporary living.
Location
State TX
County Bexar
Area 1500
Rooms
Master Bathroom Main Level 8X12 Shower Only
Master Bedroom Main Level 18X13 DownStairs
Bedroom 2 Main Level 12X10
Bedroom 3 Main Level 10X9
Bedroom 4 Main Level 14X19
Living Room Main Level 26X19
Dining Room Main Level 13X13
Kitchen Main Level 11X13
Interior
Heating Central
Cooling One Central
Flooring Laminate
Heat Source Electric
Exterior
Parking Features Two Car Garage
Pool None
Amenities Available None
Roof Type Wood Shingle/Shake
Private Pool N
Building
Faces South
Foundation Slab
Water Water System
Construction Status Pre-Owned
Schools
Elementary Schools Northern Hills
Middle Schools Driscoll
High Schools Madison
School District North East I.S.D
Others
Acceptable Financing Conventional, FHA, VA, Cash
Listing Terms Conventional, FHA, VA, Cash
Read Less
GET MORE INFORMATION




