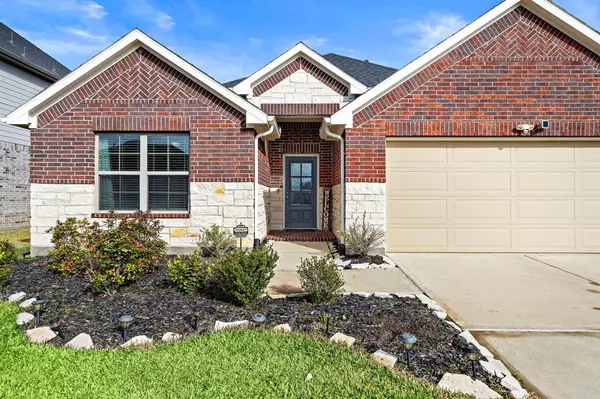For more information regarding the value of a property, please contact us for a free consultation.
1806 Pickford Knolls LN Katy, TX 77423
Want to know what your home might be worth? Contact us for a FREE valuation!

Our team is ready to help you sell your home for the highest possible price ASAP
Key Details
Property Type Single Family Home
Listing Status Sold
Purchase Type For Sale
Square Footage 2,082 sqft
Price per Sqft $175
Subdivision Young Ranch Sec 12
MLS Listing ID 8215275
Sold Date 03/08/24
Style Traditional
Bedrooms 3
Full Baths 2
HOA Fees $91/ann
HOA Y/N 1
Year Built 2020
Annual Tax Amount $9,185
Tax Year 2023
Lot Size 6,743 Sqft
Acres 0.1548
Property Description
Experience luxury at Young Ranch! This stunning 3-bed, 2-bath home, with a home office/study, features an inviting open floor plan. The kitchen seamlessly connects to the family room for style and functionality. Young Ranch is more than a neighborhood; it's a lifestyle. Enjoy exceptional recreational amenities, from the community center to parks, walking trails, splash pad, lap-lane pool, playground, and fitness center. Conveniently near I-10 and Katy Mills Mall, this residence combines luxury with accessibility. Effortless commuting with access to Texas Heritage Parkway and Grand Parkway, connecting to Katy Asia Town and the upcoming Katy Boardwalk. Exceptional education in the highly-rated Lamar Consolidated ISD, with nearby retail and dining options. Your dream lifestyle unfolds in this meticulously crafted Young Ranch home.
Location
State TX
County Fort Bend
Area Katy - Southwest
Rooms
Bedroom Description All Bedrooms Down,En-Suite Bath,Primary Bed - 1st Floor
Other Rooms Breakfast Room, Family Room, Home Office/Study
Master Bathroom Primary Bath: Separate Shower, Primary Bath: Soaking Tub, Vanity Area
Kitchen Breakfast Bar, Island w/o Cooktop, Kitchen open to Family Room, Pantry
Interior
Interior Features Alarm System - Owned, Fire/Smoke Alarm, High Ceiling, Prewired for Alarm System
Heating Central Gas
Cooling Central Electric
Flooring Carpet, Tile, Vinyl
Exterior
Exterior Feature Patio/Deck, Side Yard
Parking Features Attached Garage
Garage Spaces 2.0
Roof Type Composition
Street Surface Concrete,Curbs,Gutters
Private Pool No
Building
Lot Description Subdivision Lot
Faces South
Story 1
Foundation Slab
Lot Size Range 0 Up To 1/4 Acre
Builder Name M/I Homes
Water Water District
Structure Type Brick,Cement Board
New Construction No
Schools
Elementary Schools Lindsey Elementary School (Lamar)
Middle Schools Leaman Junior High School
High Schools Fulshear High School
School District 33 - Lamar Consolidated
Others
Senior Community No
Restrictions Deed Restrictions
Tax ID 9800-12-002-0090-901
Energy Description Attic Vents,Ceiling Fans,Digital Program Thermostat,Energy Star Appliances,High-Efficiency HVAC,HVAC>13 SEER,Insulated Doors,Insulated/Low-E windows,Radiant Attic Barrier
Acceptable Financing Cash Sale, Conventional, FHA, Investor, VA
Tax Rate 3.0632
Disclosures Exclusions, Mud, Sellers Disclosure
Green/Energy Cert Home Energy Rating/HERS
Listing Terms Cash Sale, Conventional, FHA, Investor, VA
Financing Cash Sale,Conventional,FHA,Investor,VA
Special Listing Condition Exclusions, Mud, Sellers Disclosure
Read Less

Bought with LaBorde Properties
GET MORE INFORMATION




