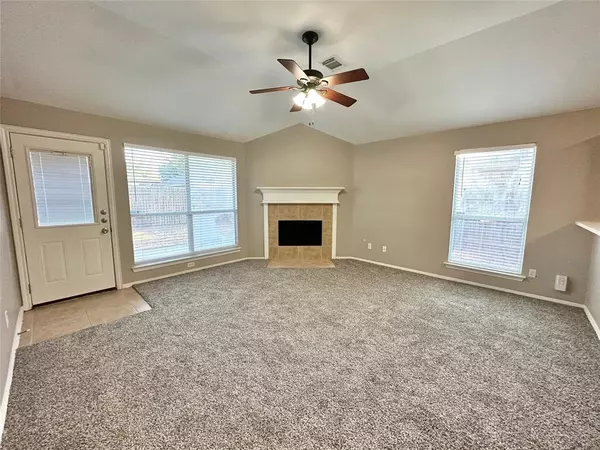For more information regarding the value of a property, please contact us for a free consultation.
20010 Upland Creek DR Katy, TX 77449
Want to know what your home might be worth? Contact us for a FREE valuation!

Our team is ready to help you sell your home for the highest possible price ASAP
Key Details
Property Type Single Family Home
Listing Status Sold
Purchase Type For Sale
Square Footage 1,880 sqft
Price per Sqft $138
Subdivision Estates Highland Creek 03
MLS Listing ID 87301217
Sold Date 03/07/24
Style Traditional
Bedrooms 4
Full Baths 2
HOA Fees $45/ann
HOA Y/N 1
Year Built 2002
Annual Tax Amount $6,233
Tax Year 2022
Lot Size 6,825 Sqft
Acres 0.1567
Property Description
Wonderful move in ready home that has fresh paint & carpet as well as upgrades thru out. Upon entry is the homes formal living/dining room which could easily be an office or playroom depending on your personal needs. The family room is the heart of the home & is completely open to the kitchen making entertaining a breeze! The kitchen has a gas range, additional informal dining area, prep island & tons of cabinet & counter space. The living room has gorgeous natural light, vaulted ceilings as well as a corner fireplace- perfect for those chilly Texas evenings! All of the bedrooms have plush carpets & the primary bedroom features an ensuite bath that has a spacious walk in closet, dual sinks + separate shower & soaking tub! The backyard is a great size to host BBQs, let the kiddos play or your furry friends run wild! All of this in an amazing location close to shopping, entertainment & highways. Hurry & view this great home today!
Location
State TX
County Harris
Area Bear Creek South
Rooms
Bedroom Description En-Suite Bath,Walk-In Closet
Other Rooms Family Room, Formal Dining, Formal Living, Utility Room in House
Master Bathroom Primary Bath: Double Sinks, Primary Bath: Separate Shower, Primary Bath: Soaking Tub, Secondary Bath(s): Tub/Shower Combo
Kitchen Breakfast Bar, Island w/o Cooktop
Interior
Interior Features Crown Molding, High Ceiling
Heating Central Gas
Cooling Central Electric
Flooring Carpet
Fireplaces Number 1
Exterior
Parking Features Attached Garage
Garage Spaces 2.0
Roof Type Composition
Private Pool No
Building
Lot Description Cul-De-Sac, Subdivision Lot
Story 1
Foundation Slab
Lot Size Range 0 Up To 1/4 Acre
Water Water District
Structure Type Brick,Cement Board
New Construction No
Schools
Elementary Schools Duryea Elementary School
Middle Schools Hopper Middle School
High Schools Cypress Springs High School
School District 13 - Cypress-Fairbanks
Others
Senior Community No
Restrictions Deed Restrictions
Tax ID 121-365-001-0009
Acceptable Financing Cash Sale, Conventional, FHA, VA
Tax Rate 2.5781
Disclosures Sellers Disclosure
Listing Terms Cash Sale, Conventional, FHA, VA
Financing Cash Sale,Conventional,FHA,VA
Special Listing Condition Sellers Disclosure
Read Less

Bought with Discovered Homes Inv.Inc. Raphael Ojo
GET MORE INFORMATION




