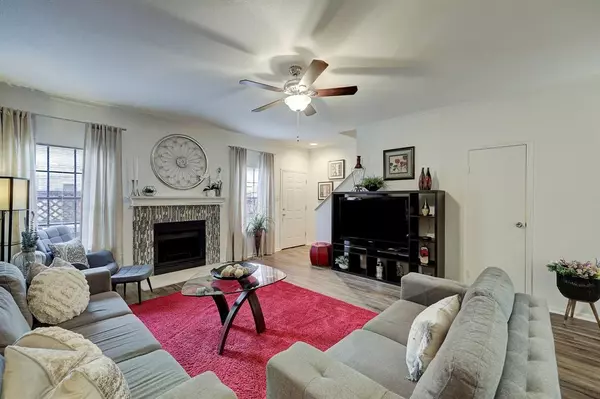For more information regarding the value of a property, please contact us for a free consultation.
9850 Pagewood LN #1202 Houston, TX 77042
Want to know what your home might be worth? Contact us for a FREE valuation!

Our team is ready to help you sell your home for the highest possible price ASAP
Key Details
Property Type Townhouse
Sub Type Townhouse
Listing Status Sold
Purchase Type For Sale
Square Footage 1,520 sqft
Price per Sqft $128
Subdivision Westchase Forest Condo Ph 02
MLS Listing ID 86491028
Sold Date 03/06/24
Style Traditional
Bedrooms 2
Full Baths 2
Half Baths 1
HOA Fees $616/mo
Year Built 1984
Annual Tax Amount $3,858
Tax Year 2023
Lot Size 3.518 Acres
Property Description
Explore the possibilities of Townhome Living! This move-in ready charming 2 bedroom, 2.5-bathroom residence with attached garage comes fully furnished for a modern and comfortable living experience. The new flooring and carpet on the first and second level adds to a fresh and inviting atmosphere. Perfect for those seeking a stylish and convenient home. Ideal location near Beltway 8, Westpark Tollway, shopping and restaurants to make your daily commute easier. Don't miss the opportunity to make this home yours!
Location
State TX
County Harris
Area Westchase Area
Rooms
Bedroom Description All Bedrooms Up
Other Rooms 1 Living Area, Breakfast Room, Utility Room in Garage
Master Bathroom Primary Bath: Tub/Shower Combo, Secondary Bath(s): Tub/Shower Combo
Kitchen Breakfast Bar, Pantry
Interior
Interior Features Fire/Smoke Alarm, Window Coverings
Heating Central Electric
Cooling Central Electric
Flooring Laminate, Wood
Fireplaces Number 2
Fireplaces Type Wood Burning Fireplace
Appliance Dryer Included, Refrigerator, Washer Included
Exterior
Exterior Feature Fenced, Patio/Deck
Parking Features Attached Garage
Garage Spaces 2.0
Roof Type Composition
Street Surface Concrete,Curbs
Private Pool No
Building
Story 2
Entry Level Levels 1 and 2
Foundation Slab
Sewer Public Sewer
Water Public Water
Structure Type Brick,Cement Board
New Construction No
Schools
Elementary Schools Sneed Elementary School
Middle Schools O'Donnell Middle School
High Schools Aisd Draw
School District 2 - Alief
Others
HOA Fee Include Cable TV,Exterior Building,Grounds,Insurance,Recreational Facilities,Trash Removal,Water and Sewer
Senior Community No
Tax ID 115-793-012-0002
Energy Description Ceiling Fans
Acceptable Financing Cash Sale, Conventional, FHA, Investor, VA
Tax Rate 2.3258
Disclosures Sellers Disclosure
Listing Terms Cash Sale, Conventional, FHA, Investor, VA
Financing Cash Sale,Conventional,FHA,Investor,VA
Special Listing Condition Sellers Disclosure
Read Less

Bought with Pinnacle Realty Advisors
GET MORE INFORMATION




