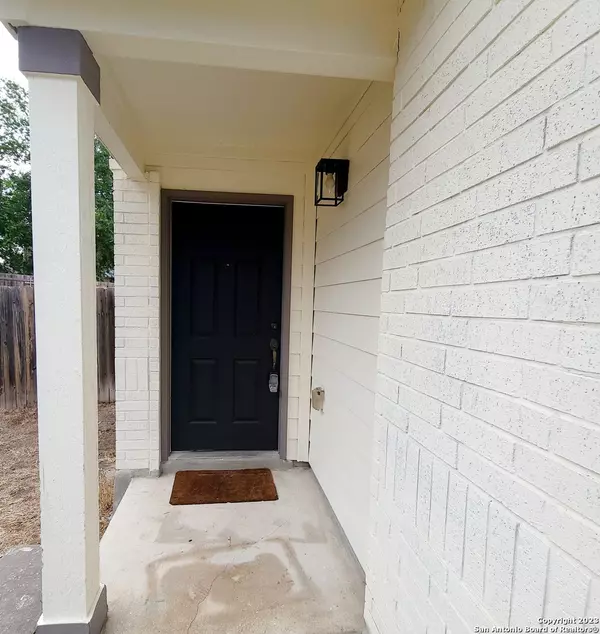For more information regarding the value of a property, please contact us for a free consultation.
3107 Beacon pt San Antonio, TX 78245
Want to know what your home might be worth? Contact us for a FREE valuation!

Our team is ready to help you sell your home for the highest possible price ASAP
Key Details
Property Type Single Family Home
Sub Type Single Residential
Listing Status Sold
Purchase Type For Sale
Square Footage 1,160 sqft
Price per Sqft $171
Subdivision Heritage Park
MLS Listing ID 1724698
Sold Date 02/27/24
Style One Story
Bedrooms 3
Full Baths 2
Construction Status Pre-Owned
HOA Fees $49/ann
Year Built 2005
Annual Tax Amount $2,192
Tax Year 2023
Lot Size 9,147 Sqft
Lot Dimensions 50x100
Property Description
Beautiful remodeled home . Conveniently located to the 1604 W, 151, and hwy 90 corridor. 3 bedroom 2 bath 1160 sf with a 1 car garage. Upon entering youll come across the spacious living room with new tile flooring, recessed lighting, and new ceiling fan. The kitchen is located towards the back of the home and has new cabinets, new granite counter tops, new handles, new backsplash. Appliances convey with the home. New flooring throughout the entire home. Fresh paint Inside and out, new doors, new baseboard, remodeled bathrooms, granite bathroom vanities, new fixtures, new lighting, new roof, epoxy in the garage. This home has a Carrier Hvac system. Priced at ONLY $199,000 , this home would be perfect as a starter home, short term rental, or long term rental. Bring your pre-approved buyers to this beautiful and super clean home. Please schedule showings through showtime.
Location
State TX
County Bexar
Area 0200
Rooms
Master Bathroom Main Level 10X6 Tub/Shower Combo
Master Bedroom Main Level 15X15 DownStairs
Bedroom 2 Main Level 14X14
Bedroom 3 Main Level 14X14
Living Room Main Level 18X15
Dining Room Main Level 12X12
Kitchen Main Level 15X20
Interior
Heating Central
Cooling One Central
Flooring Ceramic Tile, Laminate
Heat Source Electric
Exterior
Exterior Feature Privacy Fence
Parking Features One Car Garage
Pool None
Amenities Available None
Roof Type Composition
Private Pool N
Building
Lot Description Cul-de-Sac/Dead End
Faces East
Foundation Slab
Sewer Sewer System
Construction Status Pre-Owned
Schools
Elementary Schools Fisher
Middle Schools Rayburn Sam
High Schools John Jay
School District San Antonio I.S.D.
Others
Acceptable Financing Conventional, FHA, VA, Cash
Listing Terms Conventional, FHA, VA, Cash
Read Less
GET MORE INFORMATION




