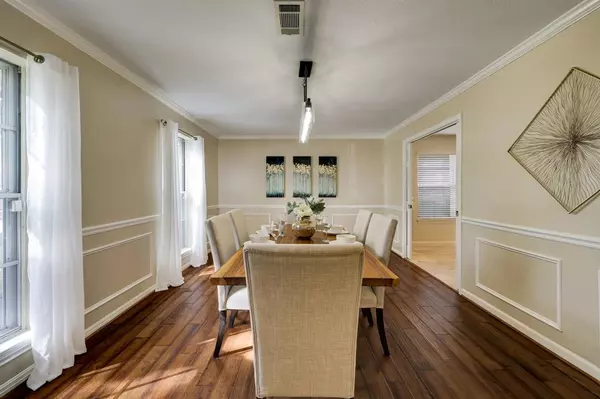For more information regarding the value of a property, please contact us for a free consultation.
12418 S Perthshire RD S Houston, TX 77024
Want to know what your home might be worth? Contact us for a FREE valuation!

Our team is ready to help you sell your home for the highest possible price ASAP
Key Details
Property Type Single Family Home
Listing Status Sold
Purchase Type For Sale
Square Footage 2,496 sqft
Price per Sqft $342
Subdivision Memorial Hollow Sec 01
MLS Listing ID 9420412
Sold Date 03/04/24
Style Colonial,Traditional
Bedrooms 4
Full Baths 2
HOA Fees $16/ann
HOA Y/N 1
Year Built 1960
Tax Year 2023
Lot Size 8,567 Sqft
Acres 0.1967
Property Description
Welcome to 12418 Perthshire, located in the highly desirable neighborhood of Memorial Hollow. Updated chefs' kitchen has an open concept, new countertop, Zephyr Milano island hood, travertine tile flooring, generous and solid wood Wellborn cabinetry. Kitchen opens to breakfast and family rooms with fireplace and a view to the enchanting back garden. Spacious updated master bath with large walk-in shower, double sinks and granite countertop. Formal dining room enjoys the view of a beautiful oak tree draping the front yard. Wood floors entire house. Oversized laundry room. House equipped with security system inside. Within walking distance of Bendwood Park, City Centre, Memorial City Mall, and Memorial Middle School. Zoned to BHE, MMS, and MHS. All under slab plumbing, all electrical wirings and panel, air duct and attic insulation were replaced. Sewer cleanout updated. Seller to replace roof at seller's expense. Never flooded.
Location
State TX
County Harris
Area Memorial West
Rooms
Bedroom Description All Bedrooms Down,Walk-In Closet
Other Rooms 1 Living Area, Breakfast Room, Family Room, Formal Dining, Home Office/Study, Living Area - 1st Floor, Utility Room in House
Master Bathroom Disabled Access, Primary Bath: Double Sinks, Primary Bath: Separate Shower, Primary Bath: Shower Only, Secondary Bath(s): Tub/Shower Combo
Den/Bedroom Plus 4
Kitchen Island w/ Cooktop, Kitchen open to Family Room, Pots/Pans Drawers, Soft Closing Cabinets, Soft Closing Drawers, Walk-in Pantry
Interior
Interior Features Fire/Smoke Alarm, Window Coverings
Heating Central Gas
Cooling Central Electric
Flooring Travertine, Wood
Fireplaces Number 1
Fireplaces Type Gaslog Fireplace, Wood Burning Fireplace
Exterior
Exterior Feature Back Yard, Back Yard Fenced, Partially Fenced, Patio/Deck, Porch, Private Driveway, Sprinkler System
Parking Features Detached Garage
Garage Spaces 2.0
Garage Description Auto Garage Door Opener
Roof Type Composition
Street Surface Concrete,Curbs
Private Pool No
Building
Lot Description Subdivision Lot
Faces South
Story 1
Foundation Slab
Lot Size Range 0 Up To 1/4 Acre
Sewer Public Sewer
Water Public Water
Structure Type Brick,Vinyl,Wood
New Construction No
Schools
Elementary Schools Bunker Hill Elementary School
Middle Schools Memorial Middle School (Spring Branch)
High Schools Memorial High School (Spring Branch)
School District 49 - Spring Branch
Others
Senior Community No
Restrictions Deed Restrictions
Tax ID 092-247-000-0005
Ownership Full Ownership
Energy Description Ceiling Fans,Digital Program Thermostat,High-Efficiency HVAC,HVAC>13 SEER,North/South Exposure,Storm Windows
Acceptable Financing Cash Sale, Conventional
Tax Rate 2.13318
Disclosures Other Disclosures, Owner/Agent, Sellers Disclosure
Listing Terms Cash Sale, Conventional
Financing Cash Sale,Conventional
Special Listing Condition Other Disclosures, Owner/Agent, Sellers Disclosure
Read Less

Bought with XY Realty
GET MORE INFORMATION




