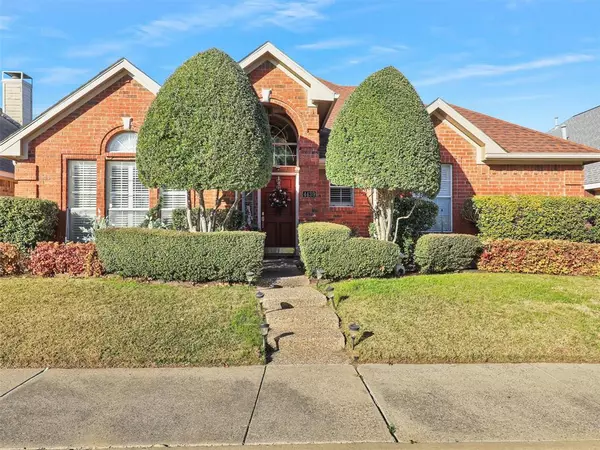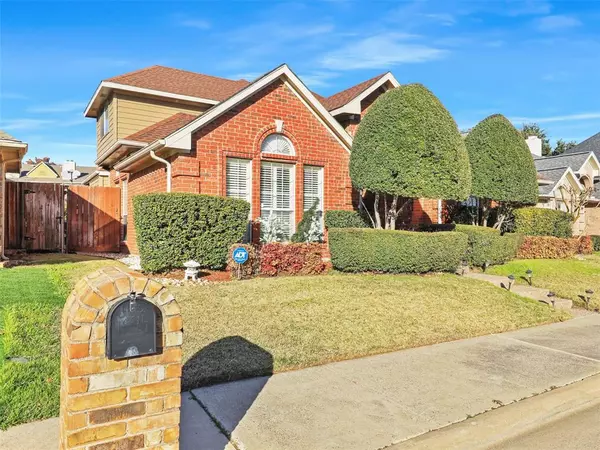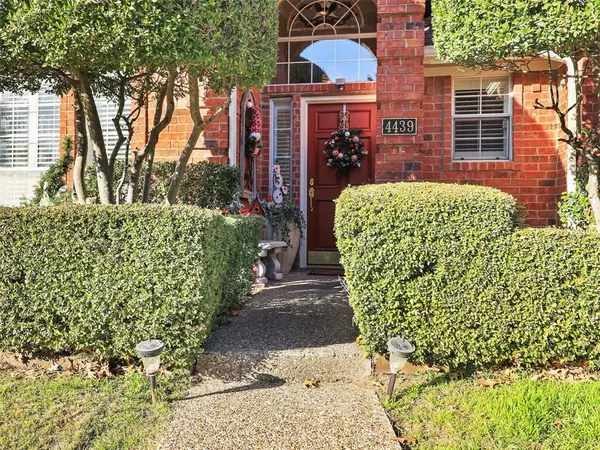For more information regarding the value of a property, please contact us for a free consultation.
4439 Voss Hills Place Dallas, TX 75287
Want to know what your home might be worth? Contact us for a FREE valuation!

Our team is ready to help you sell your home for the highest possible price ASAP
Key Details
Property Type Single Family Home
Sub Type Single Family Residence
Listing Status Sold
Purchase Type For Sale
Square Footage 2,127 sqft
Price per Sqft $234
Subdivision Rosemeade Place
MLS Listing ID 20511815
Sold Date 03/01/24
Style Traditional
Bedrooms 3
Full Baths 2
Half Baths 1
HOA Y/N None
Year Built 1991
Lot Size 4,809 Sqft
Acres 0.1104
Lot Dimensions 51x95
Property Description
Welcome to this bright and spacious home located in Plano ISD.As you enter the home, notice the open living area and dining room.There are so many options to utilize this large space.The dining room opens into the heart of the home,the kitchen.Plenty of counter space and highly durable granite countertops to enjoy cooking in or enjoy a crowd with family gatherings.The island provides additional space.The kitchen opens up to the cozy den.On cool days enjoy a warm fire in the fireplace.In the summer you will enjoy stepping out back and soak up the sun in the beautiful POOL! The perfect size to splash around or relax on a giant float.When it is too hot,take a break and relax under the covered patio.The primary bedroom is perfectly located on the first floor.This will be your oasis. Enjoy the ensuite bathroom and spacious closet.This home features lots of storage.The garage boasts a handy workbench,counters with upper and lower cabinets.The built in pantry in the garage is a plus!
Location
State TX
County Collin
Direction Headed South on Dallas North Tollway S exit toward W Park Blvd Plano Pkwy. Keep right to stay on Dallas Parkway SB Dallas Pkwy. Turn right onto Rosemeade Pkwy. Turn left onto Whitewater Lane. Turn right onto Voss Hills Pl and home will be on right.
Rooms
Dining Room 1
Interior
Interior Features Cable TV Available, Eat-in Kitchen, Granite Counters, High Speed Internet Available, Kitchen Island, Open Floorplan, Pantry, Vaulted Ceiling(s), Walk-In Closet(s)
Heating Central, Fireplace(s), Natural Gas, Zoned
Cooling Ceiling Fan(s), Central Air, Electric
Flooring Carpet, Ceramic Tile, Wood
Fireplaces Number 1
Fireplaces Type Gas, Gas Logs, Gas Starter, Wood Burning
Appliance Dishwasher, Disposal, Electric Cooktop, Gas Water Heater, Microwave, Convection Oven, Double Oven
Heat Source Central, Fireplace(s), Natural Gas, Zoned
Exterior
Exterior Feature Covered Patio/Porch, Rain Gutters
Garage Spaces 2.0
Fence Wood
Pool In Ground, Pump
Utilities Available Alley, Cable Available, City Sewer, City Water, Curbs, Electricity Connected, Individual Gas Meter, Individual Water Meter, Natural Gas Available, Phone Available, Underground Utilities
Roof Type Composition
Total Parking Spaces 2
Garage Yes
Private Pool 1
Building
Lot Description Few Trees, Interior Lot, Landscaped, Sprinkler System, Subdivision
Story Two
Foundation Slab
Level or Stories Two
Structure Type Brick
Schools
Elementary Schools Mitchell
Middle Schools Frankford
High Schools Plano West
School District Plano Isd
Others
Restrictions Easement(s)
Ownership see agent
Acceptable Financing Cash, Conventional, FHA, Texas Vet, VA Loan
Listing Terms Cash, Conventional, FHA, Texas Vet, VA Loan
Financing Conventional
Read Less

©2024 North Texas Real Estate Information Systems.
Bought with Stacey Loren • Dave Perry Miller Real Estate
GET MORE INFORMATION




