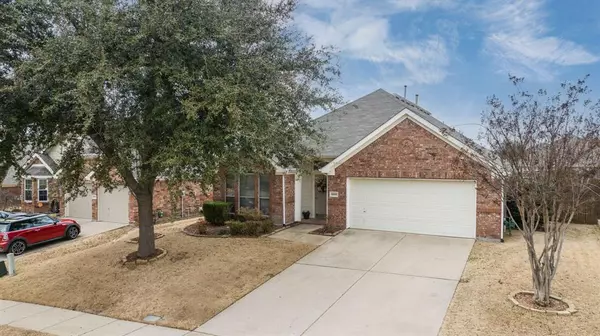For more information regarding the value of a property, please contact us for a free consultation.
5112 Birchwood Drive Mckinney, TX 75071
Want to know what your home might be worth? Contact us for a FREE valuation!

Our team is ready to help you sell your home for the highest possible price ASAP
Key Details
Property Type Single Family Home
Sub Type Single Family Residence
Listing Status Sold
Purchase Type For Sale
Square Footage 2,092 sqft
Price per Sqft $214
Subdivision Heatherwood Ph One
MLS Listing ID 20504725
Sold Date 03/04/24
Style Traditional
Bedrooms 3
Full Baths 2
HOA Fees $16
HOA Y/N Mandatory
Year Built 2006
Lot Size 8,276 Sqft
Acres 0.19
Property Description
Charming One Story Home in Sought after Heatherwood! A prime location minutes from Baylor Hospital, Hwy 380, shopping, and amenities. This 3 bedroom, 2 bath home with an open floor plan offers a blend of class, charm, and functionality. The kitchen boasts ample counter space and cabinetry with an effortless flow to the breakfast area and living room. Use the formal dining as a home office. The Master Suite includes an ensuite bath with separate shower and a jetted tub! A cozy den is nestled between the secondary bedrooms. Enjoy the covers back porch overlooking your spacious backyard. Community pool, playground, and trails are within walking distance.
Location
State TX
County Collin
Community Community Pool, Jogging Path/Bike Path, Playground, Sidewalks
Direction GPS
Rooms
Dining Room 2
Interior
Interior Features Decorative Lighting, High Speed Internet Available, Vaulted Ceiling(s)
Heating Central, Natural Gas
Cooling Attic Fan, Ceiling Fan(s), Central Air, Electric
Flooring Carpet, Ceramic Tile, Laminate
Appliance Dishwasher, Disposal, Microwave
Heat Source Central, Natural Gas
Laundry Full Size W/D Area
Exterior
Garage Spaces 2.0
Fence Wood
Community Features Community Pool, Jogging Path/Bike Path, Playground, Sidewalks
Utilities Available Cable Available, City Sewer, City Water
Roof Type Composition
Total Parking Spaces 2
Garage Yes
Building
Lot Description Landscaped, Lrg. Backyard Grass
Story One
Foundation Slab
Level or Stories One
Schools
Elementary Schools John A Baker
Middle Schools Lorene Rogers
High Schools Prosper
School District Prosper Isd
Others
Ownership Davidson
Acceptable Financing Cash, Conventional, FHA, VA Loan
Listing Terms Cash, Conventional, FHA, VA Loan
Financing Cash
Special Listing Condition Aerial Photo, Survey Available
Read Less

©2025 North Texas Real Estate Information Systems.
Bought with Tessa Allberg • ALLCITI Realty LLC



