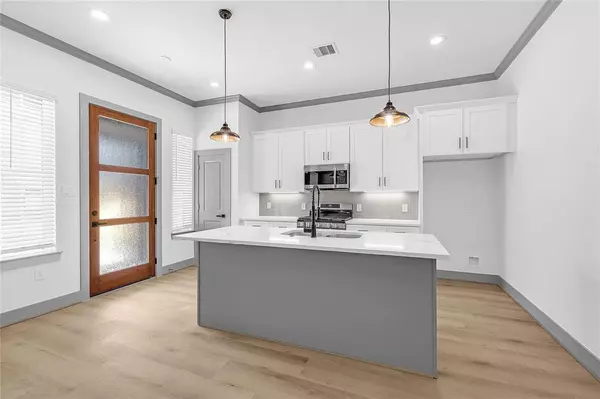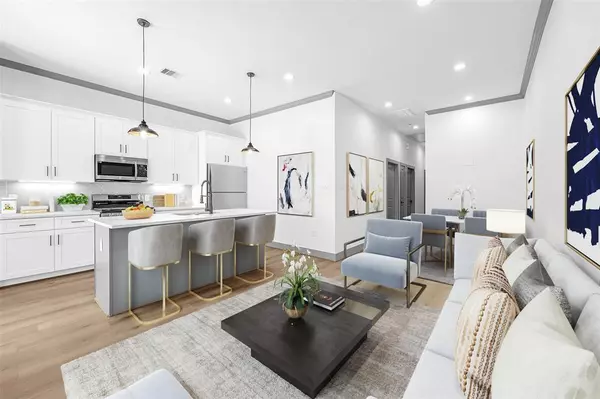For more information regarding the value of a property, please contact us for a free consultation.
6510 Bunche DR #A/B Houston, TX 77091
Want to know what your home might be worth? Contact us for a FREE valuation!

Our team is ready to help you sell your home for the highest possible price ASAP
Key Details
Property Type Multi-Family
Sub Type Duplex
Listing Status Sold
Purchase Type For Sale
Square Footage 2,375 sqft
Price per Sqft $191
Subdivision Carver Estates
MLS Listing ID 22848709
Sold Date 03/01/24
Bedrooms 3
Full Baths 2
Year Built 2024
Annual Tax Amount $1,276
Tax Year 2023
Lot Size 4,750 Sqft
Property Description
Experience modern living in this brand-new construction duplex, offering two identical units, each featuring 3 bedrooms and 2 bathrooms. The heart of each residence is the stunning kitchen, complete with an inviting eat-in island and a convenient pantry for ample storage. The kitchens are designed with contemporary finishes, creating a sleek and stylish ambiance. The primary ensuite bath is a luxurious retreat, showcasing gorgeous finishes and a spacious walk-in shower with a custom bench for added comfort. Recessed lighting throughout the living spaces enhances the overall aesthetic and provides a well-lit environment. Outside, each unit boasts a fenced-in yard, offering privacy and a secure space for outdoor activities. The double-wide driveway ensures ample parking space, adding to the convenience of these thoughtfully designed duplex units. With attention to detail and modern features, these new construction duplexes provide a perfect blend of comfort and sophistication.
Location
State TX
County Harris
Area Northwest Houston
Interior
Heating Central Gas
Cooling Central Electric
Flooring Tile, Vinyl
Exterior
Roof Type Composition
Building
Lot Description Other
Faces West
Story 1
Unit Features Fenced Area,Window Coverings
Builder Name JST Builder
Structure Type Stone,Vinyl,Wood
New Construction Yes
Schools
Elementary Schools Anderson Academy
Middle Schools Drew Academy
High Schools Carver H S For Applied Tech/Engineering/Arts
School District 1 - Aldine
Others
Senior Community No
Restrictions Unknown
Tax ID 078-125-006-0229
Energy Description Attic Vents,Ceiling Fans,Digital Program Thermostat,Energy Star Appliances,Energy Star/CFL/LED Lights,Insulation - Batt
Acceptable Financing Cash Sale, Conventional, FHA
Tax Rate 2.3986
Disclosures No Disclosures
Listing Terms Cash Sale, Conventional, FHA
Financing Cash Sale,Conventional,FHA
Special Listing Condition No Disclosures
Read Less

Bought with Braden Real Estate Group



