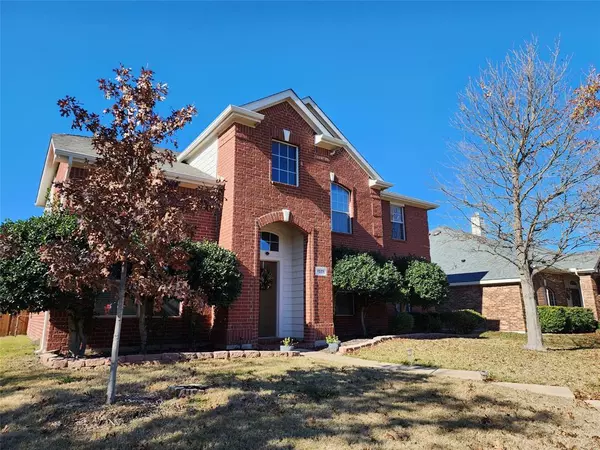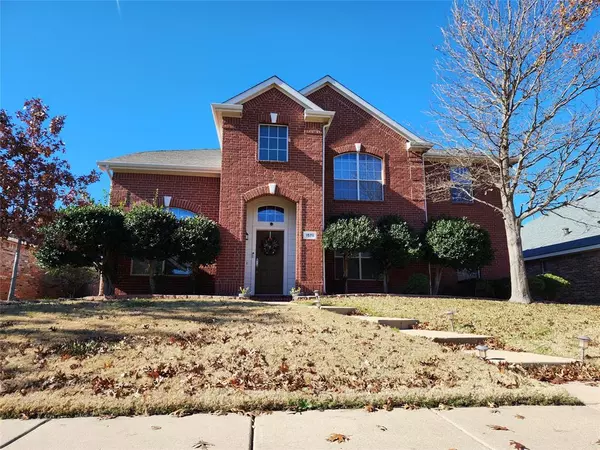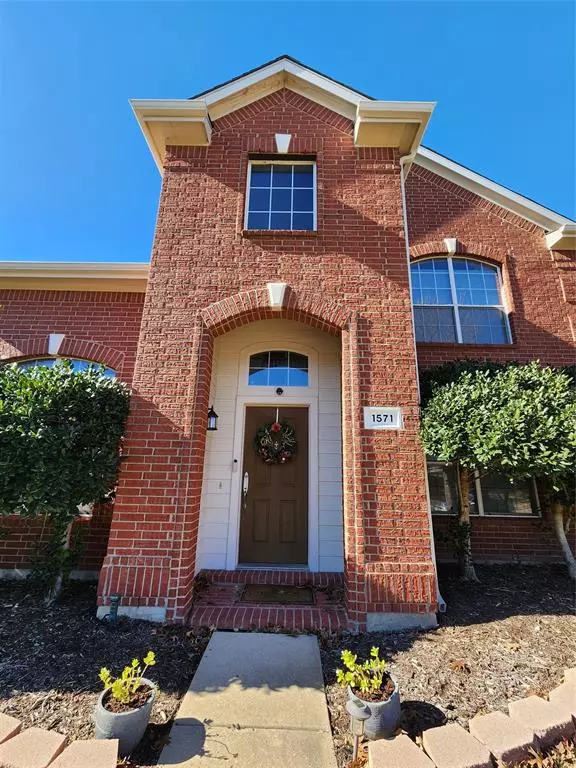For more information regarding the value of a property, please contact us for a free consultation.
1571 Bradford Trace Drive Allen, TX 75002
Want to know what your home might be worth? Contact us for a FREE valuation!

Our team is ready to help you sell your home for the highest possible price ASAP
Key Details
Property Type Single Family Home
Sub Type Single Family Residence
Listing Status Sold
Purchase Type For Sale
Square Footage 2,828 sqft
Price per Sqft $185
Subdivision Lost Creek Ranch 02B
MLS Listing ID 20502120
Sold Date 02/22/24
Style Contemporary/Modern
Bedrooms 4
Full Baths 2
Half Baths 1
HOA Fees $25
HOA Y/N Mandatory
Year Built 2003
Lot Size 7,623 Sqft
Acres 0.175
Property Description
Beautiful 4 bedroom 2 & Half bath home in LOST CREEK RANCH. This is the subdivision you always wish you could live in. This home is near parks, private community pool, sports courts, and the highly regarded schools of Allen ISD. You can also take advantage of the ponds to enjoy nature or catch some fish. Then, come home, stepping into a grand entry with 2 story ceilings. Formals to your left & right. Family room overlooking back yard & Kitchen. Kitchen has Granite counters, Stainless Steel appliances. A large Granite Island to help prep your next great party. Tall cabinets add to the storage capacity. Oversized breakfast area for big groups. A regal & elegant home to entertain in. Great back yard w large patio, room to run & a Storage building. Very Large Principal Bedroom. High end luxury vinyl plank & tile throughout first floor. Few minutes from the best outdoor malls Allen has to offer. Tons of shopping & restaurants! May be one of the best places to live in DFW! Don't miss it!
Location
State TX
County Collin
Community Club House, Community Pool, Curbs, Fishing, Greenbelt, Jogging Path/Bike Path, Lake, Perimeter Fencing, Playground, Pool, Sidewalks, Tennis Court(S)
Direction From 75, exit Stacy Rd and go East, Right on Lost Creek Ranch, left after the pool, right on Bradford Trace. Home is on Right.
Rooms
Dining Room 2
Interior
Interior Features Cable TV Available, Decorative Lighting, High Speed Internet Available, Vaulted Ceiling(s)
Heating Central, Natural Gas
Cooling Ceiling Fan(s), Central Air, Electric
Flooring Carpet, Ceramic Tile, Luxury Vinyl Plank, Wood
Fireplaces Number 1
Fireplaces Type Gas Logs
Appliance Dishwasher, Disposal, Gas Cooktop, Gas Water Heater, Microwave, Vented Exhaust Fan
Heat Source Central, Natural Gas
Laundry Electric Dryer Hookup, Utility Room, Full Size W/D Area, Washer Hookup
Exterior
Exterior Feature Lighting, Storage
Garage Spaces 2.0
Fence Wood
Community Features Club House, Community Pool, Curbs, Fishing, Greenbelt, Jogging Path/Bike Path, Lake, Perimeter Fencing, Playground, Pool, Sidewalks, Tennis Court(s)
Utilities Available City Sewer, City Water, Concrete, Curbs, Sidewalk
Roof Type Composition
Total Parking Spaces 2
Garage Yes
Building
Lot Description Few Trees, Interior Lot, Landscaped, Lrg. Backyard Grass, Sprinkler System, Subdivision
Story Two
Foundation Slab
Level or Stories Two
Structure Type Brick
Schools
Elementary Schools Marion
Middle Schools Curtis
High Schools Allen
School District Allen Isd
Others
Restrictions No Smoking,No Waterbeds
Ownership Robert & Sona Didi
Financing Conventional
Read Less

©2024 North Texas Real Estate Information Systems.
Bought with Sofia Bronfen • Global Realty
GET MORE INFORMATION




