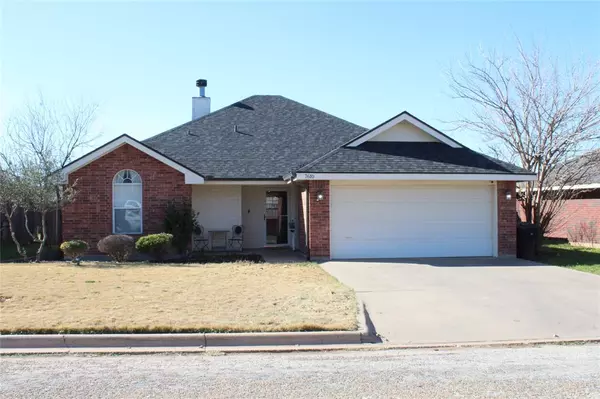For more information regarding the value of a property, please contact us for a free consultation.
7610 Patricia Lane Abilene, TX 79606
Want to know what your home might be worth? Contact us for a FREE valuation!

Our team is ready to help you sell your home for the highest possible price ASAP
Key Details
Property Type Single Family Home
Sub Type Single Family Residence
Listing Status Sold
Purchase Type For Sale
Square Footage 1,408 sqft
Price per Sqft $161
Subdivision Mesquite Forest Estates
MLS Listing ID 20501057
Sold Date 02/29/24
Style Traditional
Bedrooms 3
Full Baths 2
HOA Y/N None
Year Built 2002
Annual Tax Amount $4,352
Lot Size 7,187 Sqft
Acres 0.165
Property Description
Charming Oasis in Abilene, TX - 3 Bed, 2 Bath Sanctuary with Unique Elements!
Experience tranquility in this delightful 3-bedroom, 2-bathroom residence in the Wylie school district showcasing numerous updates and charming details. Embrace the glow of the fireplace on cold winter nights, entertain in your open-concept kitchen or take solace in your spacious master ensuite boasting dual sinks. Uncover secret spaces with a bookshelf-door leading to hidden storage and enjoy the serenity of your large, fenced backyard from your covered patio. With updated floors, fresh paint and a recent roof, this home is ready for your story to unfold. Revel in privacy with split bedrooms while your modern, airy kitchen inspires culinary creativity. Don't miss this Abilene gem with a blend of comfort and surprise. Call to schedule a showing today!
Location
State TX
County Taylor
Direction From Buffalo Gap Rd, head E on Beltway S, N on Thompson Pkwy, E on Craig Dr and N on Patricia Ln. Home will be on the left side.
Rooms
Dining Room 1
Interior
Interior Features Cable TV Available, Decorative Lighting, High Speed Internet Available, Open Floorplan, Walk-In Closet(s)
Heating Central, Electric
Cooling Ceiling Fan(s), Central Air, Electric
Flooring Carpet, Ceramic Tile, Laminate
Fireplaces Number 1
Fireplaces Type Wood Burning
Appliance Dishwasher, Disposal, Electric Range, Electric Water Heater, Microwave
Heat Source Central, Electric
Laundry Electric Dryer Hookup, Utility Room, Full Size W/D Area, Washer Hookup
Exterior
Exterior Feature Covered Patio/Porch, Rain Gutters
Garage Spaces 1.0
Fence Wood
Utilities Available Asphalt, City Sewer, City Water, Curbs
Roof Type Composition
Total Parking Spaces 1
Garage Yes
Building
Lot Description Lrg. Backyard Grass
Story One
Foundation Slab
Level or Stories One
Structure Type Brick,Siding
Schools
Elementary Schools Wylie West
High Schools Wylie
School District Wylie Isd, Taylor Co.
Others
Restrictions Deed,Development
Ownership Watson
Acceptable Financing Cash, Conventional, FHA, VA Loan
Listing Terms Cash, Conventional, FHA, VA Loan
Financing FHA
Special Listing Condition Flood Plain, Survey Available
Read Less

©2024 North Texas Real Estate Information Systems.
Bought with Tina Irias • Real Broker (4)
GET MORE INFORMATION




