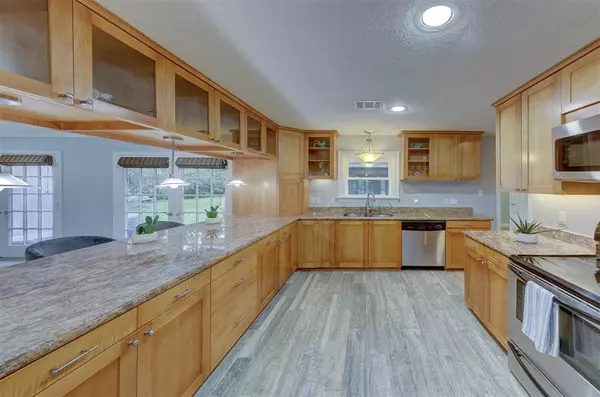For more information regarding the value of a property, please contact us for a free consultation.
9326 Saddle LN Houston, TX 77080
Want to know what your home might be worth? Contact us for a FREE valuation!

Our team is ready to help you sell your home for the highest possible price ASAP
Key Details
Property Type Single Family Home
Listing Status Sold
Purchase Type For Sale
Square Footage 2,738 sqft
Price per Sqft $233
Subdivision Saddle Spur
MLS Listing ID 37342855
Sold Date 02/29/24
Style Traditional
Bedrooms 3
Full Baths 2
Half Baths 1
HOA Fees $1/ann
HOA Y/N 1
Year Built 1960
Annual Tax Amount $14,121
Tax Year 2022
Lot Size 0.416 Acres
Acres 0.4155
Property Description
WOW! What a BEAUTIFUL ranch style home on almost 1/2 an acre nestled in the middle of this quaint Spring Branch neighborhood! This home has many features that shine including: wood flooring through many of the rooms, tile in wet areas, lovely neutral decorator colors throughout, a nice sized formal dining room, 3 separate living areas, a custom kitchen with cabinets galore. The home has a wonderful feel as you move through and perfect for entertaining. The living area in the back of the home is surrounded by beautiful French doors that lead to the lovely deck and pool. The back yard has a screened in gazebo and ample room with mature landscaping. The space above the garage is approximately 700 additional SF and awaiting your final touches. This home has been lovingly cared for. Per owner, the home has not flooded. The location is near entertainment, Downtown, The Galleria, Town & Country, Memorial City and the Energy Corridor. Come see why this beautiful home really does SHINE!
Location
State TX
County Harris
Area Spring Branch
Rooms
Bedroom Description All Bedrooms Down,Walk-In Closet
Other Rooms Breakfast Room, Den, Family Room, Formal Dining, Utility Room in House
Master Bathroom Half Bath, Primary Bath: Tub/Shower Combo
Kitchen Breakfast Bar
Interior
Heating Central Gas
Cooling Central Electric
Flooring Carpet, Tile, Wood
Fireplaces Number 1
Fireplaces Type Wood Burning Fireplace
Exterior
Exterior Feature Back Yard Fenced, Patio/Deck, Storage Shed
Parking Features Attached Garage
Garage Spaces 2.0
Pool Gunite
Roof Type Composition
Private Pool Yes
Building
Lot Description Subdivision Lot
Story 1
Foundation Slab
Lot Size Range 1/4 Up to 1/2 Acre
Sewer Public Sewer
Water Public Water
Structure Type Brick,Wood
New Construction No
Schools
Elementary Schools Spring Branch Elementary School
Middle Schools Spring Woods Middle School
High Schools Spring Woods High School
School District 49 - Spring Branch
Others
Senior Community No
Restrictions Deed Restrictions
Tax ID 079-127-001-0008
Energy Description Ceiling Fans,Digital Program Thermostat
Acceptable Financing Cash Sale, Conventional, FHA, Investor, VA
Tax Rate 2.4379
Disclosures Sellers Disclosure
Listing Terms Cash Sale, Conventional, FHA, Investor, VA
Financing Cash Sale,Conventional,FHA,Investor,VA
Special Listing Condition Sellers Disclosure
Read Less

Bought with The Reyna Group
GET MORE INFORMATION




