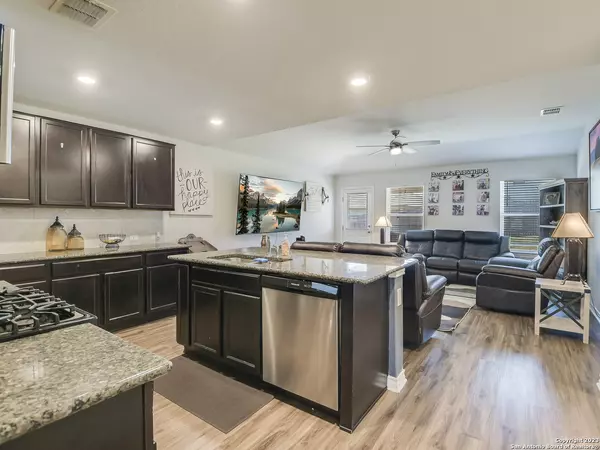For more information regarding the value of a property, please contact us for a free consultation.
13306 Welsh Pony San Antonio, TX 78254
Want to know what your home might be worth? Contact us for a FREE valuation!

Our team is ready to help you sell your home for the highest possible price ASAP
Key Details
Property Type Single Family Home
Sub Type Single Residential
Listing Status Sold
Purchase Type For Sale
Square Footage 2,540 sqft
Price per Sqft $139
Subdivision Kallison Ranch Ii
MLS Listing ID 1720170
Sold Date 02/23/24
Style Two Story
Bedrooms 5
Full Baths 2
Half Baths 5
Construction Status Pre-Owned
HOA Fees $58/qua
Year Built 2019
Annual Tax Amount $7,303
Tax Year 2022
Lot Size 5,401 Sqft
Property Description
Welcome to this stunning 5-bedroom, 2.5-bathroom home located in the highly sought-after Kallison Ranch community in San Antonio, TX. This beautiful residence boasts a spacious floor plan with modern amenities, making it a perfect blend of style, comfort, and sustainability. The heart of this home is undoubtedly its expansive kitchen, equipped with generous counter space, ample cabinetry, and a charming coffee nook. This kitchen offers a wonderful space for family gatherings and entertaining. A remarkable feature of this property is the presence of solar panels, providing an eco-friendly and cost-effective energy solution that aligns with a sustainable lifestyle - please see utility bills & payment details attached in the MLS. Enjoy the convenience of a game room upstairs, providing an excellent space for recreation and leisure activities. With the primary bedroom located downstairs, you can relish in a sense of privacy and ease. Nestled within the family-friendly community of Kallison Ranch, this home offers access to great amenities, nearby parks, shopping centers, and excellent schools, ensuring a vibrant and fulfilling lifestyle for you and your family. Don't miss the opportunity to make this extraordinary property your new home!
Location
State TX
County Bexar
Area 0105
Rooms
Master Bathroom 10X10 Tub/Shower Separate
Master Bedroom 17X15 DownStairs
Bedroom 2 11X6
Bedroom 3 2nd Level 11X11
Bedroom 4 2nd Level 13X12
Bedroom 5 2nd Level 10X12
Kitchen 17X15
Family Room 20X20
Interior
Heating Central
Cooling One Central
Flooring Carpeting, Laminate
Heat Source Electric
Exterior
Parking Features Two Car Garage
Pool None
Amenities Available Pool, Tennis, Clubhouse, Park/Playground, Jogging Trails, Sports Court
Roof Type Composition
Private Pool N
Building
Lot Description Level
Faces North,East
Foundation Slab
Sewer City
Water City
Construction Status Pre-Owned
Schools
Elementary Schools Kallison
Middle Schools Straus
High Schools Harlan Hs
School District Northside
Others
Acceptable Financing Conventional, FHA, VA, Cash, Assumption w/Qualifying, USDA, Other
Listing Terms Conventional, FHA, VA, Cash, Assumption w/Qualifying, USDA, Other
Read Less
GET MORE INFORMATION




