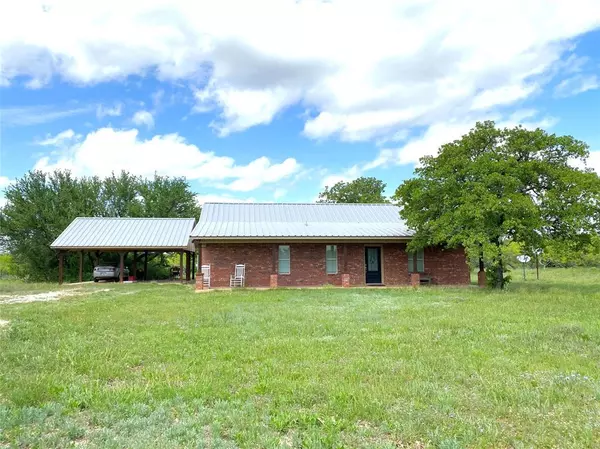For more information regarding the value of a property, please contact us for a free consultation.
3001 Fm 2940 Rising Star, TX 76471
Want to know what your home might be worth? Contact us for a FREE valuation!

Our team is ready to help you sell your home for the highest possible price ASAP
Key Details
Property Type Single Family Home
Sub Type Single Family Residence
Listing Status Sold
Purchase Type For Sale
Square Footage 1,392 sqft
Price per Sqft $312
Subdivision Juan Delgao
MLS Listing ID 20493475
Sold Date 02/28/24
Style Traditional
Bedrooms 2
Full Baths 2
HOA Y/N None
Year Built 2007
Annual Tax Amount $2,461
Lot Size 24.000 Acres
Acres 24.0
Property Description
Luxury living on 24 acres in a beautiful 2BD, 2BA brick home! Tile floors throughout, vaulted ceilings with crown molding and ceiling fans. A fireplace will warm you on those chilly days and ceiling fans cool you on hot ones, or just rely on central heat & air to keep you comfortable year-round. Step outside the aptly names Lazy Bones Ranch and enjoy the serenity of country living as you sit on the large back porch. This home would comfortably be a full-time residence or a beautiful weekend getaway. Only about 20 miles to Lake Brownwood. Conveniently located, only 2 hours to Ft. Worth and 2.5 hours to Austin. Far enough to get away from it all and close enough to have big city fun and shopping! You really need to see this property!
**Buyer's representative to verify all utilities, measurements, and school districts.
Location
State TX
County Brown
Direction From Cross Plains, drive south on Hwy 278 for 5.7 miles. Turn left on FM 2940. Drive 4.5 miles. From Brownwood, drive north on Hwy 183 for 19 miles. Turn left on Hwy 583 for 8.5 miles. Turn left on FM 2940 for 1.2 miles. Look for Trinity Ranch Land signs.
Rooms
Dining Room 1
Interior
Interior Features Cathedral Ceiling(s), Cedar Closet(s), Granite Counters, Natural Woodwork, Open Floorplan, Pantry, Vaulted Ceiling(s)
Heating Central
Cooling Central Air
Flooring Tile
Fireplaces Number 1
Fireplaces Type Wood Burning
Appliance Dishwasher, Electric Range, Refrigerator
Heat Source Central
Exterior
Carport Spaces 2
Fence Barbed Wire
Utilities Available All Weather Road, City Water, Electricity Connected, Individual Water Meter, Outside City Limits, Private Sewer, Septic
Roof Type Metal
Total Parking Spaces 1
Garage No
Building
Lot Description Acreage, Agricultural, Brush, Cleared, Many Trees, Mesquite, Oak, Pasture
Story One
Foundation Pillar/Post/Pier
Level or Stories One
Structure Type Brick
Schools
Elementary Schools May
Middle Schools May
High Schools May
School District May Isd
Others
Ownership Collier
Acceptable Financing Cash, Conventional
Listing Terms Cash, Conventional
Financing Conventional
Read Less

©2024 North Texas Real Estate Information Systems.
Bought with Herman Merritt • Merritt Real Estate
GET MORE INFORMATION




