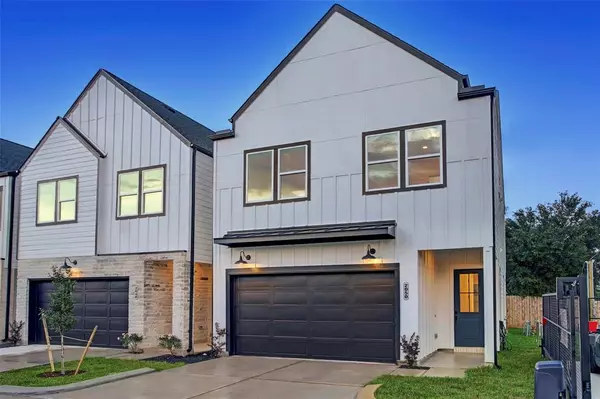For more information regarding the value of a property, please contact us for a free consultation.
2030 W Tidwell RD Houston, TX 77091
Want to know what your home might be worth? Contact us for a FREE valuation!

Our team is ready to help you sell your home for the highest possible price ASAP
Key Details
Property Type Single Family Home
Listing Status Sold
Purchase Type For Sale
Square Footage 1,720 sqft
Price per Sqft $210
Subdivision Highland Heights Homes
MLS Listing ID 19399079
Sold Date 02/23/24
Style Contemporary/Modern,Traditional
Bedrooms 3
Full Baths 2
Half Baths 1
HOA Fees $145/ann
HOA Y/N 1
Year Built 2023
Lot Size 2,542 Sqft
Property Description
LAST HOUSE LEFT! An elegant blend of Texan and Modern design | Twelve (12) two-story homes in a gated community, built by ZENITH Urban Development. These homes are equipped with durable & modern Quartz countertops, Whirlpool Stainless Steel appliances + Vent Hood, and a primary bedroom with dual closets, that features its very own oasis (a sleek primary bathroom with a frameless glass shower & white stand-alone tub). The floor plan offers a practical open flow orientation meant for comfort and entertainment. Located in Highland Heights - between the highly desirable Oak Forest and Independence Heights; you can shop at the new HEB Heights, or dine at the coolest Oak Forest/Heights area restaurants & bars. There is truly nothing else like this in the market. The first phase of construction is complete and ready for you; visit the Model Home today!
Location
State TX
County Harris
Area Northwest Houston
Rooms
Bedroom Description Primary Bed - 2nd Floor,Walk-In Closet
Other Rooms Gameroom Up, Living Area - 1st Floor, Utility Room in House
Master Bathroom Half Bath, Primary Bath: Double Sinks, Primary Bath: Soaking Tub, Secondary Bath(s): Double Sinks, Secondary Bath(s): Tub/Shower Combo
Kitchen Pot Filler, Soft Closing Cabinets, Soft Closing Drawers, Under Cabinet Lighting, Walk-in Pantry
Interior
Heating Central Gas
Cooling Central Electric
Flooring Vinyl Plank
Exterior
Parking Features Attached Garage
Garage Spaces 2.0
Roof Type Composition
Street Surface Concrete
Private Pool No
Building
Lot Description Patio Lot
Story 2
Foundation Slab
Lot Size Range 0 Up To 1/4 Acre
Builder Name ZENITH
Water Public Water
Structure Type Cement Board,Other,Wood
New Construction Yes
Schools
Elementary Schools Highland Heights Elementary School
Middle Schools Williams Middle School
High Schools Waltrip High School
School District 27 - Houston
Others
Senior Community No
Restrictions Deed Restrictions
Tax ID 145-207-001-0002
Disclosures No Disclosures, Other Disclosures
Special Listing Condition No Disclosures, Other Disclosures
Read Less

Bought with TrustPoint Realty, LLC
GET MORE INFORMATION




