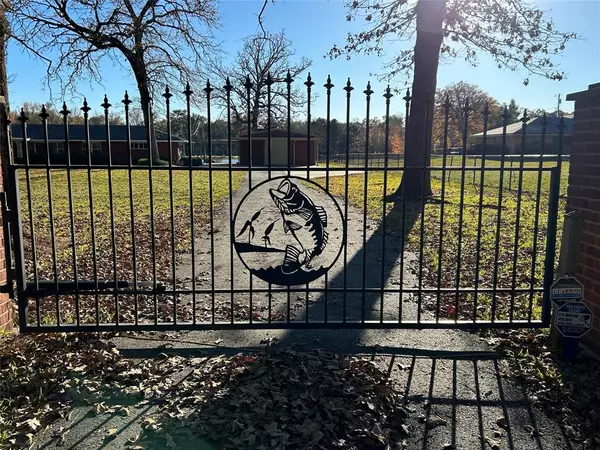For more information regarding the value of a property, please contact us for a free consultation.
7131 Jefferson Paige Road Shreveport, LA 71119
Want to know what your home might be worth? Contact us for a FREE valuation!

Our team is ready to help you sell your home for the highest possible price ASAP
Key Details
Property Type Single Family Home
Sub Type Single Family Residence
Listing Status Sold
Purchase Type For Sale
Square Footage 1,611 sqft
Price per Sqft $155
Subdivision Gulledge Acres Sub
MLS Listing ID 20489425
Sold Date 02/28/24
Style Ranch
Bedrooms 3
Full Baths 2
HOA Y/N None
Year Built 1958
Annual Tax Amount $1,488
Lot Size 1.760 Acres
Acres 1.76
Property Description
This property has so many amenities!! Let’s start with the 1.76 acres that overlooks the beautiful pond, it has no frontage on this pond however the views are free! Massive shop with 2 roll up doors with a half bath and a kitchen inside, huge covered patio on the side that will seat many for those family and friend gatherings. Wood stove sits on the patio to keep warm on these cool evenings. Air conditioned dog house with its own fenced yard. Enough paved parking for an RV, toys and lots of vehicles. Let’s talk about the house…..it has a large living room with the dining area on the end. The master is pretty big with its own bath. The hall bathroom is spacious however has not been updated. The house is in great shape and is being sold “as is”. The current owner just purchased it from an estate and knows nothing about the house other than it was well cared for. Minerals were reserved by the prior owner. Sale subject to MPC approval
Location
State LA
County Caddo
Direction GPS
Rooms
Dining Room 1
Interior
Interior Features Cable TV Available, High Speed Internet Available, Open Floorplan, Walk-In Closet(s)
Heating Central, Gas Jets
Cooling Central Air
Flooring Carpet, Ceramic Tile, Wood
Appliance Dishwasher, Gas Cooktop, Gas Oven, Gas Water Heater
Heat Source Central, Gas Jets
Laundry In Kitchen
Exterior
Exterior Feature Awning(s), Covered Patio/Porch, RV/Boat Parking
Garage Spaces 2.0
Carport Spaces 2
Fence Chain Link
Utilities Available Aerobic Septic, Cable Available, Natural Gas Available, Well
Roof Type Asphalt
Total Parking Spaces 4
Garage Yes
Building
Lot Description Water/Lake View
Story One
Foundation Slab
Level or Stories One
Schools
School District Caddo Psb
Others
Ownership owner
Financing FHA
Read Less

©2024 North Texas Real Estate Information Systems.
Bought with Tami Porcello • RE/MAX Executive Realty
GET MORE INFORMATION




