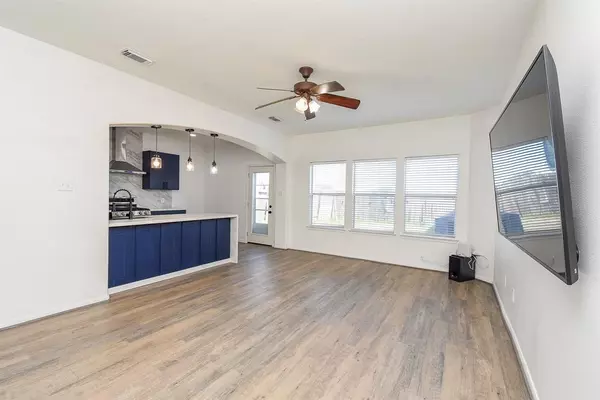For more information regarding the value of a property, please contact us for a free consultation.
11420 Elegant WAY Houston, TX 77066
Want to know what your home might be worth? Contact us for a FREE valuation!

Our team is ready to help you sell your home for the highest possible price ASAP
Key Details
Property Type Townhouse
Sub Type Townhouse
Listing Status Sold
Purchase Type For Sale
Square Footage 1,862 sqft
Price per Sqft $126
Subdivision Bammel Trace Sec 1
MLS Listing ID 19693478
Sold Date 02/26/24
Style Traditional
Bedrooms 3
Full Baths 2
Half Baths 1
HOA Fees $198/mo
Year Built 2006
Annual Tax Amount $5,024
Tax Year 2023
Lot Size 2,436 Sqft
Property Description
Explore this stunning 3-bedroom, 2.1-bathroom townhome that's ready for your visit! Step inside to discover an open floor plan ideal for cooking and entertaining. The illustrious kitchen includes brand-new stainless steel appliances, new cabinets, and waterfall granite countertops. With brand-new flooring throughout downstairs, the spacious living room provides a perfect space to unwind and host guests. Upstairs boasts an additional loft area, perfect for a home office or extra living space. The owner's suite features a large walk-in closet, dual sinks, a soaking tub, a separate shower, and a vanity area. Conveniently, the utility room is located upstairs near the bedrooms. This beauty also features a small backyard for perfect for entertaining. This home's location is superb, close to shops and restaurants.
Location
State TX
County Harris
Area 1960/Cypress Creek South
Rooms
Bedroom Description All Bedrooms Up
Other Rooms Family Room, Gameroom Up, Living Area - 1st Floor
Master Bathroom Half Bath, Primary Bath: Double Sinks, Primary Bath: Separate Shower
Kitchen Kitchen open to Family Room
Interior
Heating Central Electric, Central Gas
Cooling Central Electric, Central Gas
Exterior
Roof Type Composition
Private Pool No
Building
Story 2
Entry Level Level 1
Foundation Slab
Sewer Public Sewer
Water Water District
Structure Type Stone,Wood
New Construction No
Schools
Elementary Schools Kujawa Elementary School
Middle Schools Shotwell Middle School
High Schools Davis High School (Aldine)
School District 1 - Aldine
Others
HOA Fee Include Grounds
Senior Community No
Tax ID 128-331-004-0041
Acceptable Financing Cash Sale, Conventional, FHA, VA
Tax Rate 2.1662
Disclosures Sellers Disclosure
Listing Terms Cash Sale, Conventional, FHA, VA
Financing Cash Sale,Conventional,FHA,VA
Special Listing Condition Sellers Disclosure
Read Less

Bought with Fathom Realty



