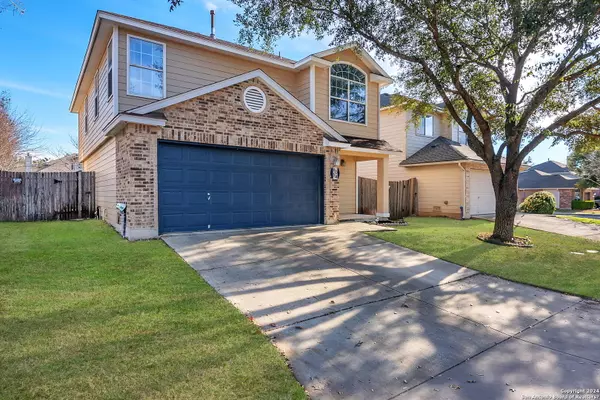For more information regarding the value of a property, please contact us for a free consultation.
6054 Wood Pass San Antonio, TX 78249
Want to know what your home might be worth? Contact us for a FREE valuation!

Our team is ready to help you sell your home for the highest possible price ASAP
Key Details
Property Type Single Family Home
Sub Type Single Residential
Listing Status Sold
Purchase Type For Sale
Square Footage 1,592 sqft
Price per Sqft $200
Subdivision Woodridge Village
MLS Listing ID 1744163
Sold Date 02/26/24
Style Two Story,Traditional
Bedrooms 3
Full Baths 2
Half Baths 1
Construction Status Pre-Owned
HOA Fees $49/qua
Year Built 2003
Annual Tax Amount $6,155
Tax Year 2023
Lot Size 5,662 Sqft
Property Description
Absolutely beautiful home in sought after Woodridge Village! Soaring ceilings welcome you as you walk in. The home offers an open & spacious floor plan with tile throughout the first floor. The spacious kitchen is ideal for the cook in your family with granite countertops, stainless steel appliances and plenty of cabinets for ample storage. The spacious living room with large windows for plenty of natural light is next to the kitchen perfect for easy entertaining. Upstairs you will find the master suite and two secondary bedrooms. The large master suite has plenty of natural light and a large walk-in closet with custom Elfa system, garden tub and new shower December 2023. The two secondary bedrooms are spacious and share a secondary bathroom. You can relax on the patio in the large backyard with ample space for gardening or an outdoor swing set. New AC units and new sprinkler system March 2023. Conveniently located near USAA, UTSA and with easy access to IH-10, 1604 and Wurzbach Parkway. Only 20 minutes from downtown San Antonio and The Pearl. Plenty of shopping & dining at nearby La Cantera and The Rim. Highly desired NISD schools. This one will not last!
Location
State TX
County Bexar
Area 0400
Rooms
Master Bathroom Main Level 11X9 Tub/Shower Separate, Double Vanity, Garden Tub
Master Bedroom Main Level 16X13 Upstairs, Walk-In Closet, Ceiling Fan, Full Bath
Bedroom 2 Main Level 10X11
Bedroom 3 Main Level 10X11
Living Room Main Level 21X16
Kitchen Main Level 22X12
Interior
Heating Central, 1 Unit
Cooling One Central
Flooring Carpeting, Ceramic Tile
Heat Source Natural Gas
Exterior
Exterior Feature Patio Slab, Privacy Fence, Sprinkler System, Double Pane Windows, Mature Trees
Parking Features Two Car Garage, Attached
Pool None
Amenities Available Controlled Access, Park/Playground, Basketball Court
Roof Type Composition
Private Pool N
Building
Lot Description Mature Trees (ext feat)
Foundation Slab
Sewer City
Water City
Construction Status Pre-Owned
Schools
Elementary Schools Boone
Middle Schools Rudder
High Schools Marshall
School District Northside
Others
Acceptable Financing Conventional, FHA, VA, Cash
Listing Terms Conventional, FHA, VA, Cash
Read Less
GET MORE INFORMATION




