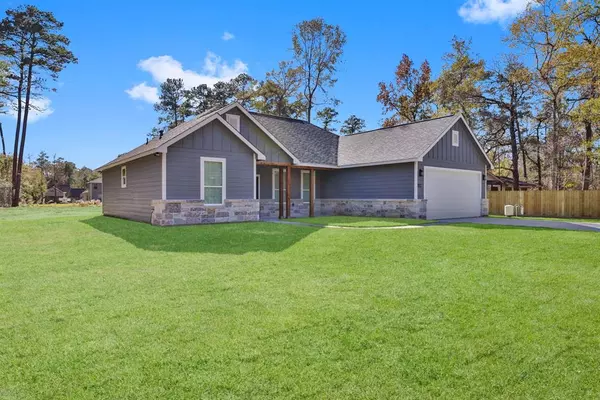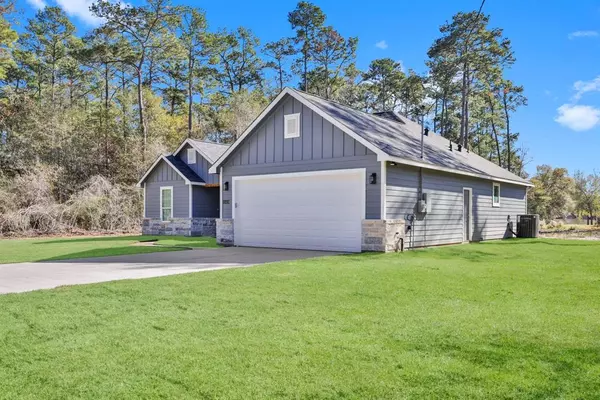For more information regarding the value of a property, please contact us for a free consultation.
11410 Magnolia Bend DR Conroe, TX 77302
Want to know what your home might be worth? Contact us for a FREE valuation!

Our team is ready to help you sell your home for the highest possible price ASAP
Key Details
Property Type Single Family Home
Listing Status Sold
Purchase Type For Sale
Square Footage 1,600 sqft
Price per Sqft $212
Subdivision Magnolia Bend
MLS Listing ID 68214872
Sold Date 02/21/24
Style Contemporary/Modern
Bedrooms 3
Full Baths 2
HOA Fees $6/ann
Year Built 2023
Annual Tax Amount $373
Tax Year 2023
Lot Size 0.580 Acres
Acres 0.58
Property Description
Beautiful showstopper checks off all the boxes! Sleek and sophisticated on over half an acre, this single-story home lives large with well-designed open floor plan. Luxurious kitchen features timeless navy cabinets w/brushed brass fixtures and stunning quartz countertops. 7.5' x 42" expansive kitchen island w/seating area, soft close drawers, modern LED lighting, touchless commercial kitchen faucet with Premium Samsung Appliances. Crown molding, recessed lighting and luxury vinyl plank flooring are throughout the main living area and master. Master suite is a sanctuary of comfort and style • Ensuite bath has glamorous tile surround, High-end 72" Kohler soaking tub for 2, and a walk-in shower. Facets and trim in matte black, Navy cabinets/chrome accents. Buit-ins in utility room and Hall tree. Spacious secondary rooms with upgraded bath. Oversize garage 727sf w/premium 18x8' door. TRANE 16 Seer 4-ton HVAC system, Tech Sheild for energy efficiency. Private Well. Low tax, Close to I-45.
Location
State TX
County Montgomery
Area Conroe Southeast
Rooms
Bedroom Description All Bedrooms Down,En-Suite Bath,Split Plan,Walk-In Closet
Other Rooms 1 Living Area, Family Room, Living/Dining Combo, Utility Room in House
Master Bathroom Full Secondary Bathroom Down, Primary Bath: Double Sinks, Primary Bath: Jetted Tub, Primary Bath: Soaking Tub, Secondary Bath(s): Tub/Shower Combo
Kitchen Breakfast Bar, Island w/o Cooktop, Kitchen open to Family Room
Interior
Interior Features Crown Molding, Fire/Smoke Alarm, High Ceiling, Refrigerator Included, Window Coverings
Heating Central Electric
Cooling Central Electric
Flooring Carpet, Tile, Vinyl Plank
Exterior
Exterior Feature Back Yard, Covered Patio/Deck, Partially Fenced, Side Yard
Parking Features Attached Garage
Garage Spaces 2.0
Garage Description Auto Garage Door Opener, Double-Wide Driveway
Roof Type Composition
Street Surface Asphalt
Private Pool No
Building
Lot Description Subdivision Lot
Faces North
Story 1
Foundation Slab
Lot Size Range 1/2 Up to 1 Acre
Builder Name Eduardo Reyes
Water Aerobic, Well
Structure Type Cement Board,Stone
New Construction Yes
Schools
Elementary Schools Wilkinson Elementary School
Middle Schools Stockton Junior High School
High Schools Conroe High School
School District 11 - Conroe
Others
Senior Community No
Restrictions Deed Restrictions
Tax ID 7000-11-09310
Energy Description Attic Vents,Ceiling Fans,Digital Program Thermostat,Energy Star Appliances,Energy Star/CFL/LED Lights,High-Efficiency HVAC,Insulated Doors,Insulated/Low-E windows,North/South Exposure,Radiant Attic Barrier
Acceptable Financing Cash Sale, Conventional, FHA
Tax Rate 1.7468
Disclosures No Disclosures, Sellers Disclosure
Listing Terms Cash Sale, Conventional, FHA
Financing Cash Sale,Conventional,FHA
Special Listing Condition No Disclosures, Sellers Disclosure
Read Less

Bought with Vive Realty LLC
GET MORE INFORMATION




