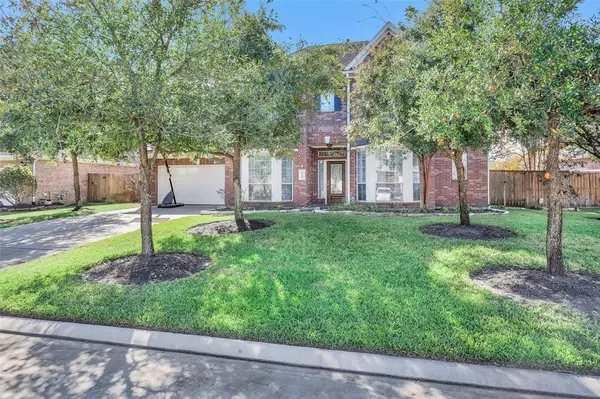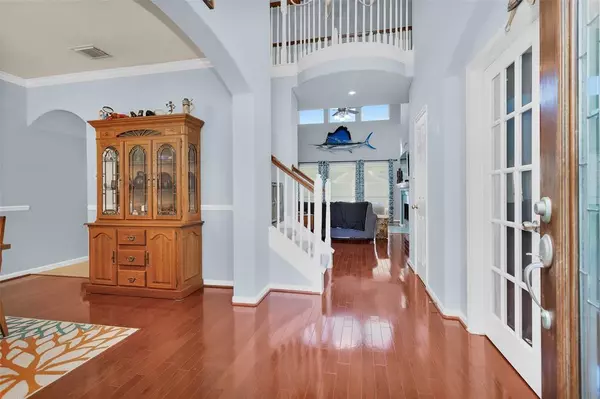For more information regarding the value of a property, please contact us for a free consultation.
12703 Wandering Streams DR Tomball, TX 77377
Want to know what your home might be worth? Contact us for a FREE valuation!

Our team is ready to help you sell your home for the highest possible price ASAP
Key Details
Property Type Single Family Home
Listing Status Sold
Purchase Type For Sale
Square Footage 3,223 sqft
Price per Sqft $169
Subdivision Village Creek Sec 08
MLS Listing ID 8424038
Sold Date 02/16/24
Style Traditional
Bedrooms 4
Full Baths 3
Half Baths 1
HOA Fees $69/ann
HOA Y/N 1
Year Built 2005
Annual Tax Amount $10,822
Tax Year 2023
Lot Size 10,064 Sqft
Acres 0.231
Property Description
Welcome to your Stunning home in the preferred Village Creek Development featuring Swimming Pool, Covered Patio, Gazebo with gas hookup, New Roof 12/23, New Carpet, Island Kitchen w/ New Countertops, New Backsplash, Freshly Painted Kitchen Cabinets, Walk-In Pantry, Recently Painted Interior, New A/C, New Pool Equipment and Updated Primary Bath. The home also features, a Large First Floor Home Office, Open Concept Main Living Area, Formal Dining and Breakfast Area, Oversized Primary Suite, Upstairs Gameroom, double built in desk between Bedroom 2 & 3, Jack and Jill Bath for two of the upstairs bedrooms and the 4th bedroom has access to a separate full bath just across the hall. This home is so magnificent and has so much to offer your family and if entertaining is what you like to do, it has all the space you need to entertain large groups. You will want to schedule your appointment to see this one today.
Location
State TX
County Harris
Area Tomball South/Lakewood
Rooms
Bedroom Description En-Suite Bath,Primary Bed - 1st Floor
Other Rooms Breakfast Room, Family Room, Formal Dining, Gameroom Up, Home Office/Study, Living Area - 1st Floor, Utility Room in House
Master Bathroom Half Bath, Primary Bath: Double Sinks, Primary Bath: Separate Shower, Primary Bath: Soaking Tub, Secondary Bath(s): Tub/Shower Combo
Kitchen Kitchen open to Family Room
Interior
Interior Features Alarm System - Owned, Dryer Included, Fire/Smoke Alarm, Formal Entry/Foyer, High Ceiling, Refrigerator Included, Washer Included, Window Coverings
Heating Central Gas
Cooling Central Electric
Flooring Carpet, Tile, Wood
Fireplaces Number 1
Fireplaces Type Gaslog Fireplace
Exterior
Exterior Feature Back Yard Fenced, Covered Patio/Deck, Spa/Hot Tub, Sprinkler System
Parking Features Attached Garage, Tandem
Garage Spaces 3.0
Pool Gunite, In Ground
Roof Type Composition
Private Pool Yes
Building
Lot Description Subdivision Lot
Story 2
Foundation Slab
Lot Size Range 0 Up To 1/4 Acre
Sewer Public Sewer
Water Public Water
Structure Type Brick,Cement Board,Wood
New Construction No
Schools
Elementary Schools Willow Creek Elementary School (Tomball)
Middle Schools Willow Wood Junior High School
High Schools Tomball Memorial H S
School District 53 - Tomball
Others
HOA Fee Include Recreational Facilities
Senior Community No
Restrictions Deed Restrictions
Tax ID 123-190-002-0002
Energy Description Ceiling Fans,Digital Program Thermostat,Insulated/Low-E windows
Acceptable Financing Cash Sale, Conventional, VA
Tax Rate 2.6597
Disclosures Mud, Sellers Disclosure
Listing Terms Cash Sale, Conventional, VA
Financing Cash Sale,Conventional,VA
Special Listing Condition Mud, Sellers Disclosure
Read Less

Bought with RE/MAX Partners
GET MORE INFORMATION




