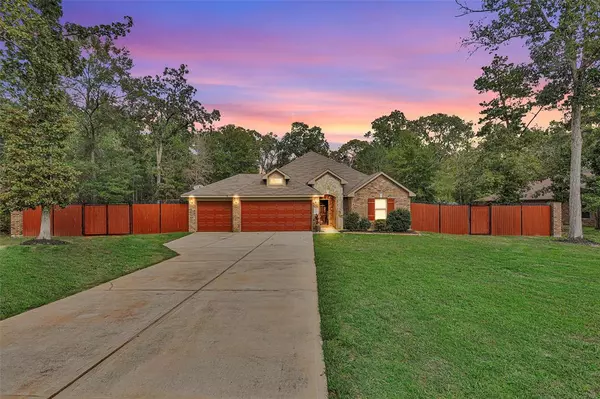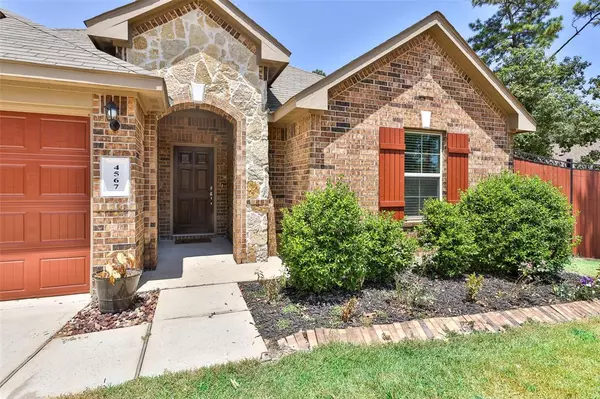For more information regarding the value of a property, please contact us for a free consultation.
4567 Axis TRL Conroe, TX 77303
Want to know what your home might be worth? Contact us for a FREE valuation!

Our team is ready to help you sell your home for the highest possible price ASAP
Key Details
Property Type Single Family Home
Listing Status Sold
Purchase Type For Sale
Square Footage 2,053 sqft
Price per Sqft $197
Subdivision Deer Trail Two 03
MLS Listing ID 6939541
Sold Date 02/22/24
Style Traditional
Bedrooms 4
Full Baths 2
HOA Fees $24/ann
HOA Y/N 1
Year Built 2017
Annual Tax Amount $6,395
Tax Year 2023
Lot Size 1.011 Acres
Acres 1.0115
Property Description
BEAUTIFUL 4 bedroom, 2 bath, 1 story home sitting on just over 1 acre in Deer Trail Two, conveniently located between I45 and 59. Home can be accessed from either Axis Trail or Willis-Waukegan Rd (culvert has been installed). A large gate is installed on both entrances allowing easy pull through access. Inside boasts an open floorplan w/ engineered wood flooring, granite counters, subway tile backsplash, faux painted 42" cabinets & stainless steel appliances. The master suite is generous in size with an ensuite complete with double sinks, a soaking tub, separate shower and MASSIVE walk-in closet. Out back, enjoy the park-like setting under the covered back porch overlooking the large hardwood trees and luscious green grass. PLENTY of space for a pool or shop! The fence is reinforced steel posts w/ brick columns and plumbed for coach lighting. The 3 car garage has been separated w/ AC installed in the 2 car space. This home has all the extras!
Location
State TX
County Montgomery
Area Conroe Northeast
Rooms
Bedroom Description All Bedrooms Down,En-Suite Bath,Primary Bed - 1st Floor,Walk-In Closet
Other Rooms 1 Living Area, Breakfast Room, Kitchen/Dining Combo, Living Area - 1st Floor, Utility Room in House
Master Bathroom Primary Bath: Double Sinks, Primary Bath: Separate Shower, Primary Bath: Soaking Tub, Secondary Bath(s): Tub/Shower Combo
Den/Bedroom Plus 4
Kitchen Breakfast Bar, Island w/o Cooktop, Kitchen open to Family Room, Pantry, Under Cabinet Lighting
Interior
Interior Features Alarm System - Owned, Fire/Smoke Alarm, High Ceiling
Heating Central Electric
Cooling Central Electric
Flooring Carpet, Engineered Wood, Tile
Exterior
Exterior Feature Back Yard, Back Yard Fenced, Covered Patio/Deck, Patio/Deck, Side Yard
Parking Features Attached Garage
Garage Spaces 3.0
Garage Description Additional Parking, Boat Parking, RV Parking
Roof Type Composition
Street Surface Asphalt
Private Pool No
Building
Lot Description Subdivision Lot
Story 1
Foundation Slab
Lot Size Range 1 Up to 2 Acres
Builder Name DR Horton
Water Aerobic, Public Water
Structure Type Brick,Cement Board,Stone
New Construction No
Schools
Elementary Schools Patterson Elementary School (Conroe)
Middle Schools Stockton Junior High School
High Schools Conroe High School
School District 11 - Conroe
Others
Senior Community No
Restrictions Deed Restrictions,Horses Allowed
Tax ID 4006-03-06600
Ownership Full Ownership
Energy Description Attic Vents,Ceiling Fans,Digital Program Thermostat,Energy Star Appliances,HVAC>13 SEER,Insulation - Batt
Acceptable Financing Cash Sale, Conventional, FHA, VA
Tax Rate 1.7421
Disclosures Sellers Disclosure
Listing Terms Cash Sale, Conventional, FHA, VA
Financing Cash Sale,Conventional,FHA,VA
Special Listing Condition Sellers Disclosure
Read Less

Bought with Better Homes and Gardens Real Estate Gary Greene - Lake Houston
GET MORE INFORMATION




